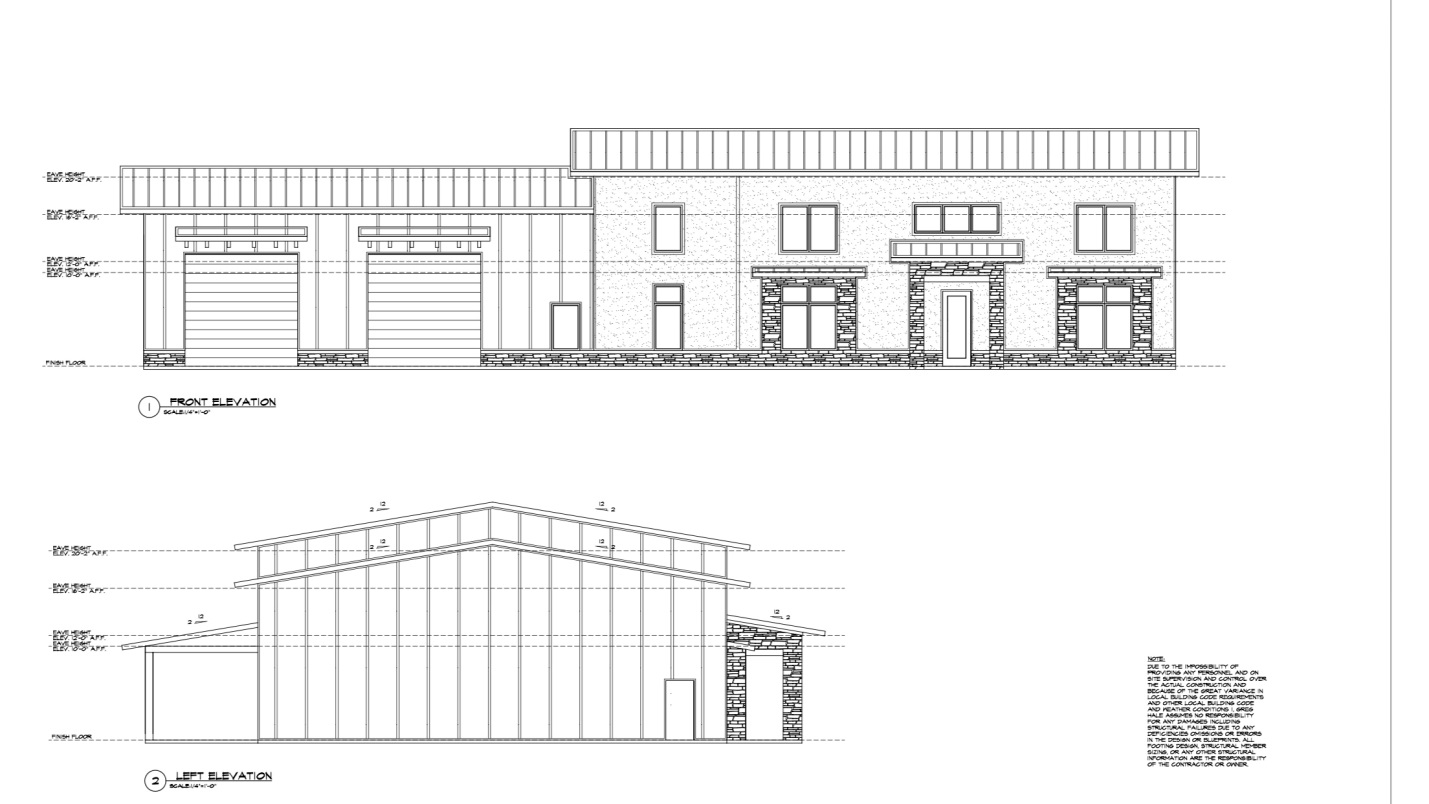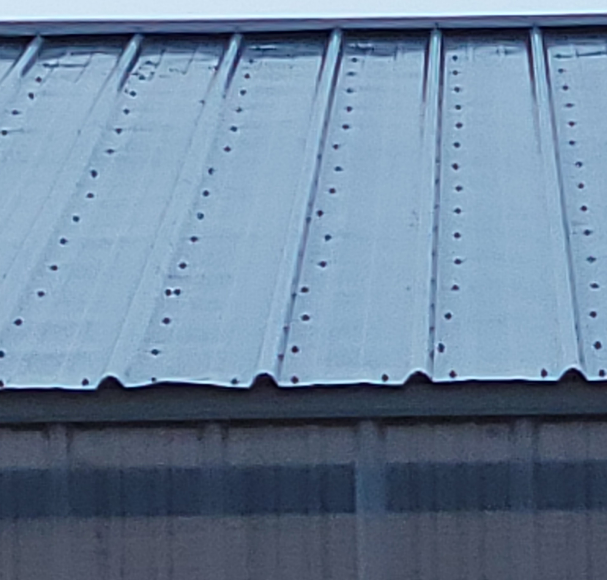DEAR POLE BARN GURU: My walls from outside to inside will be as follows, vinal siding, house wrap(Block it), OSB, 2″ of closed cell spray foam, about 5″ of open cell spray foam then OSB inside painted with Kilz Premium Sealer. That is what my insulator has recommended. What do you think of that setup. Good, bad or otherwise? Thanks JOHN in GREENVILLE
DEAR JOHN ~ I don’t know the intended use of your building, so some of my response might not be applicable.
Vinyl siding – I personally would not use it. Other than expansion and contraction issues and it melting if a fire gets too close to it, this is a potential big concern:
https://www.hansenpolebuildings.com/2011/08/hail-damage/
Pre-painted steel siding is going to be your most durable and affordable choice. Housewrap is an excellent choice. I’m just now having spray foam done on an add to our home. I’d be inclined to place my money into thicker closed cell foam (which is exactly what I did).
I’d also drywall the inside, I always use 5/8″ thick drywall as it is sturdier and doesn’t show waves as much as 1/2″, plus by using Type X I gain the benefit of fire protection.
There actually isn’t anything wrong with your solution and if it fits your needs and budget, go for it!
DEAR POLE BARN GURU: All the information I’ve found on residential post frame construction normally has some emphatic declaration that the building site must be level to within xx inches.. I understand how that would be the case for a concrete slab floor but suppose one wanted a raised wood floor that I’m assuming would be attached to the structure posts. Would there be any issue then with using varying length posts to account for the variance in grade? What are the determining factors as to how high the floor can be above grade?… I may be using “grade” incorrectly but I basically mean above ground level at any given post.. Thanks, LONNIE in COLORADO SPRINGS
DEAR LONNIE ~ I am hearing you totally, as I own a 22 foot wide by 24 foot deep two car garage which has 12 feet of grade change.
Now.
After the building is done.
I had the building designed using longer columns (by 12 feet) and it worked out perfectly. The floor can be as far above grade as you need it to be.
DEAR POLE BARN GURU: I just finished putting together my pole barn garage and would like to know what kind of electrical box do you recommend installing for the outlets and switches? Metal or Plastic? SCOTT in AMISVILLE
DEAR SCOTT: My knowledge of electricity is barely one step above, “If I plug it into the outlet and it works, I am happy”.
My advice is going to be based upon asking others for advice, before doing anything, check with whomever is going to be issuing the permit, as there are a lot of variants from jurisdiction to jurisdiction on what they will accept.
The general theory seems to be if the box will be somewhere exposed where it could be run into then use metal, otherwise (like embedded in a wall) plastic is totally acceptable, as well as more affordable.









Can a garage be built with a wooden floor?
Steven ~ Most certainly a garage can have a wooden floor. In my own case, my garage is on 12 feet of grade change, so I have an apartment beneath the raised wood floor.
Dear Pole Barn Guru,
Aside of grade change, is there a benefit to a raised floor, vs pouring slab throughout? I am trying to determine if it is plausible to have a raised wood floor for the home portion, and a slab on the garage portion.
Personally I find a wood floor so much more comfortable to live on. It also allows for utilities to be run through the crawl space where they are accessible, if needed. It would be quite possible to have a slab on grade in the garage and a crawl space under the living areas.
We like this crawl space pole barn house as we need three feet above the ground and don’t want a slab. We would have a slab for the garage.
Now do you customize and do you put the kit together or have someone construct the shell of the home? This is what we need.
Just need this information as soon as possible
Raised portion of house with wooden floors would be 60 x 30 and the garage would be 25 by 22. L shaped.
What would this cost us. We want metal not wood, this is Florida and high winds, termites and tornados. We would like the metal to look like wood or tin.
What would this cost us to have this house kit ordered and put together
We provide total customization of engineered post frame (pole) building kit packages. These buildings are designed for the average DIYer to assemble themselves, or to hire an erector. Our buildings are wood framed – using pressure preservative treated wood columns, typically embedded in the ground. In case you are unaware – properly pressure treated wood will last longer than any of us will be around to witness – and is impervious to termites. We design and provide buildings in extremely high wind areas on a regular basis. One of our Building Designers will be reaching out to you to discuss further.
We are in the planning stages of building a pole barn house. I will give as much information as I can to allow for the right advice and explanation. We live in Ohio where we get all the seasonal weather and temperatures.
Our house will be 40ft x 56ft with 16ft sidewalls (scissor trusses throughout…2 stories). Garage is 24ft x 24ft with bonus room above. We are considering doing a concrete slab for the garage and front porch area, but a raised floor for the rest of the main level of the house. Reasons are to give easier access for plumbing, electrical and HVAC and to better insulate the main level. As long as we plan our supports correctly will this be adequate for supporting the main level and 2nd story? What should we look out for or be aware of?
We can work with you to insure everything is structurally sound. If you want your wood floor closer to grade, we can even provide a permanent wood foundation. One of our Building Designers will be reaching out to you to further discuss your wants and needs.