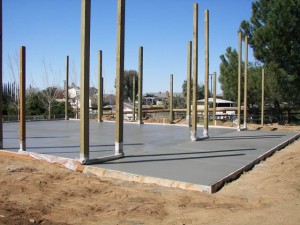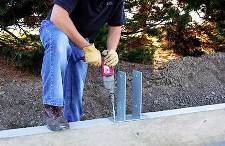DEAR POLE BARN GURU: I have a 30×40 pole barn with double bubble insulation over the trusses. Walls were wrapped with Tyvek. I studded the interior walls and insulated with Owens Corning faced r-19. Interior walls and ceiling are 7/16 OSB. There is a vent ridge and vented soffit. I plan on heating the building with a Modine Hot Dawg garage heater. My question is, do I need to use a vapor barrier above the OSB/ under Owens Corning Atticat blown-in insulation? I have heard conflicting answers, but no actual why or why not to use a vapor barrier. Thanks for your help, sincerely, ROBERT in NANTICOKE
DEAR ROBERT: Vented attics should not “communicate” with the conditioned space – they should be coupled to the exterior. Therefore, an air barrier at the ceiling line – such as sealed gypsum wallboard should be present to isolate the attic space from the conditioned space. Vapor semi-permeable latex paint will provide an adequate barrier.
DEAR POLE BARN GURU: Hello: Circa 2006 I bought a package, sourced from Hansen, through family off what I recall was xxxxxxxx Canyon Rd in Crystola Co
Package had not been put up due to divorce. It’s a 36×40 pole barn.
If you can find the information on original purchase please advise as I’d like to know original specs for roof panels:
Where were they sourced in Colorado
What is panel design type
What is panel dimensions
What is panel metal gauge
Thanks! STEVEN in CRYSTOLA
DEAR STEVEN: The panels are what is commonly known as “high rib” which is a 36″ net coverage with high ribs every nine inches and is 29 gauge. The manufacturer sells wholesale only, please provide quantities and lengths needed to Justine@HansenPoleBuildings.com and she can get back to you with what your investment will be.
DEAR POLE BARN GURU: Hi. I came across your website. I am looking to build a garage with living space above. Does your company offer any kits like that? The dimensions I’m leaning toward is 26×40. Not 2 story. Perhaps a barn style roof. Or pitch roof with dormers. Thank you KEVIN in CHARLESTON
DEAR KEVIN: As all Hansen Pole Buildings are custom designed to best fit the needs of our clients, we can most likely design and deliver virtually anything you can dream of! Your building will be most economical with a two story design, plus it will provide the greatest amount of usable space. Either the “barn” style (gambrel) or steeply sloped roof with dormers is an option – just keep in mind the width of the usable space will be highly reduced due to the roof line.









