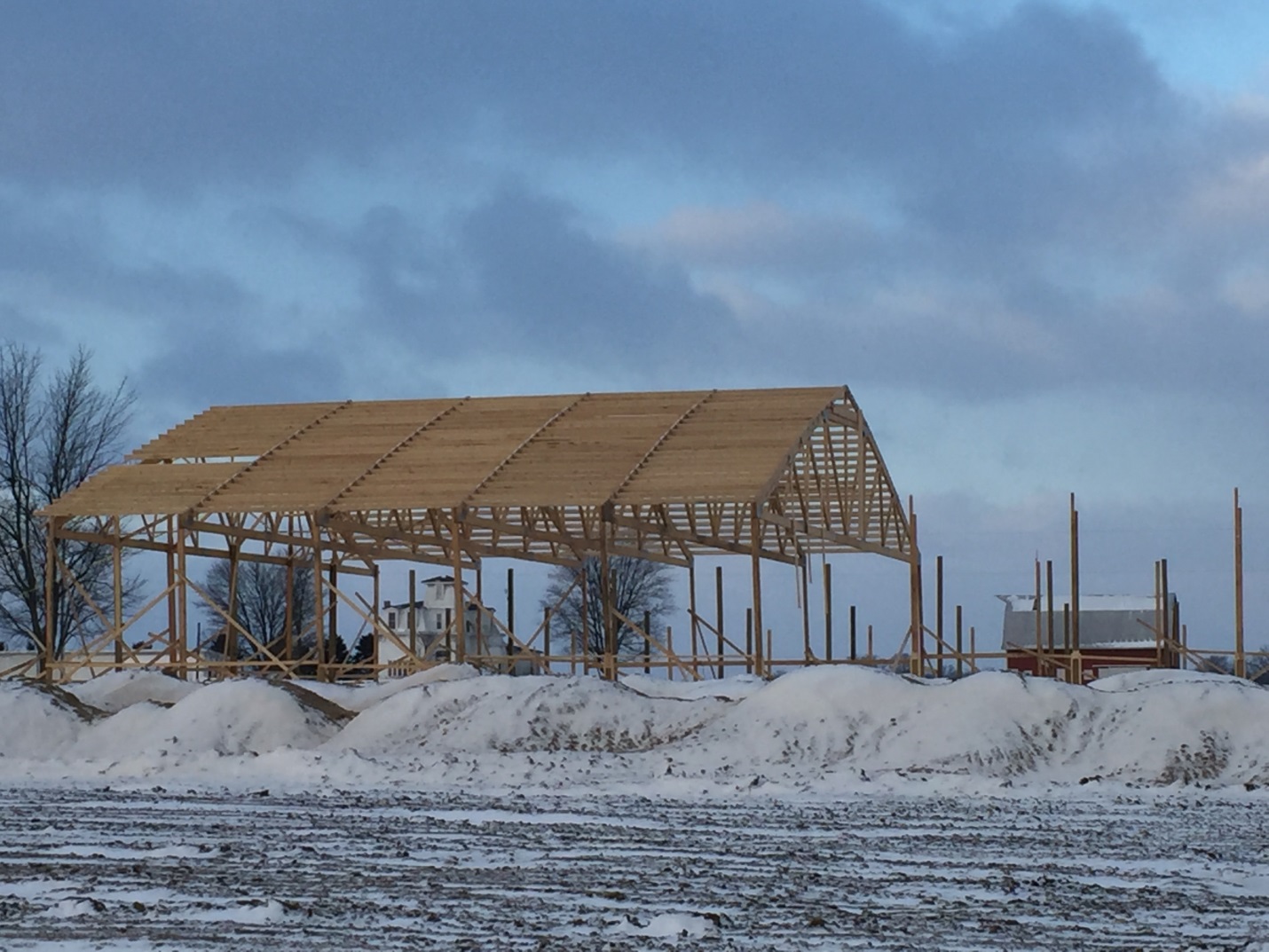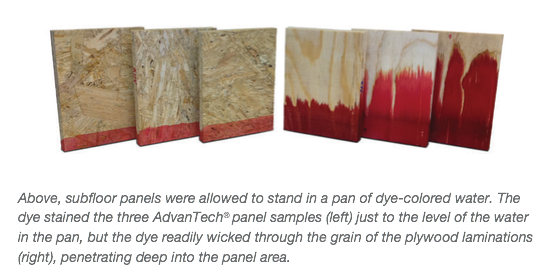I’ve touched on the subject of Frost-Protected Shallow Foundations in a previous article (https://www.hansenpolebuildings.com/2012/10/concrete-slab-4/), but never truly taken a dive into the pond to expound upon them as they relate to post frame construction.
 My friend KEN from MANCOS recently contacted me for information, which got this subject restarted:
My friend KEN from MANCOS recently contacted me for information, which got this subject restarted:
“Mr. Pole Barn Guru,
I am planning a pole barn build next spring, so currently trying to figure out the little details.
I know you said only one question, but I am greedy for knowledge so I am asking two.”
1) Ken resubmitted his question and included his email address for faster response. You can read both the question and the answer in this column November 21, 2016.
“2) For a conditioned workshop, what would you recommend for slab edge insulation (Colorado) and how would install it?
BTW Your site has been most informative. And if you really are going to limit me to one question I would prefer the answer to 1 over 2.
Thanks Ken”
Long term readers of this column have probably gotten the drift of my love of discussing all things post frame building. Whether you have only one or a hundred questions you are looking to have answered send them my way. The only stupid question is one which never gets asked, and chances are if you ask a question, there are several other people out there who were too shy or too busy to have asked themselves. Kudos to you for beating them to the punch!
The U.S. Department of Housing and Urban Development Office of Policy Development and Research has been so kind as to publish a plethora of information on the subject of Frost-Protected Shallow Foundations, which (while not specific to post frame construction) would apply to any structural building system. Heat transfer truly doesn’t care how you put the structure together, just so long as the resistance issues are taken care of adequately.
Those who are considering Frost-Protected Shallow Foundations should peruse this information: https://www.huduser.gov/publications/pdf/fpsfguide.pdf, and utilize it to determine the requirements for insulation R values, as well as the depth to which vertical insulation boards should be placed, as well as the width of horizontal insulation extending out from the building.
(Fun sidebar – the principal investigator for this document on the NAHB (National Association of Home Builders) staff was Jay H. Crandell, P.E.. Jay was a summer intern for me at M & W Building Supply when he was a student at Virginia Tech)
As to where to place it – I would go with putting it on the outside of the pressure preservative treated splash planks, starting at the base trim and working downward.
It is important to protect the insulation. Because the vertical wall insulation around the building extends above grade and is subject to ultraviolet radiation and physical abuse, this portion must be protected with a coating or covering which is both tough and durable. Methods to consider include a stucco finish or similar brush-on coatings, pre-coated insulation products, flashing and pressure preservative treated plywood. Any protective finish should be applied prior to backfilling, since it must be covered at least four inches below grade.










This method of putting the insulation outside the skirtboard in a trench…doesn’t that interfere with the structure or density of the ground around the posts? Obviously you’d have to install the insulation horizontally in the ground from the bottom of the vertical foam that extends down from the skirt board, backfill and then re-tamp to near max density. Now, I don’t know the exact structural rigidity of foam XPS or EPS vs gravel but I do know the density is worlds apart! Won’t this vertical insulation negatively affect the in-ground posts ability to stay vertical in side load? Might you need to counteract the loss with longer posts? This isn’t a problem in normal FPSFs because side load is taken in the structure not foundation, right? Do you have any practical experience with this method yet? Thanks! I love the info in here!
Appreciate your kind words Dave! The “work” of supporting the columns vertically is done by the concrete bottom collar and the columns being connected to the slab on grade. I have not done it personally, however have not heard any negative reports back from any clients who have (nor do I expect to hear anything negative).