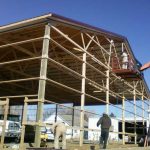DEAR POLE BARN GURU: I’m starting my OSB wall sheathing for my 24’x36′ building and have been wondering about how to handle the outside of each corner post. I have vertical 2×4 nailers installed at 4′ o.c. from the outside of each post. This means that I have to align the osb sheets with the post edges to hit these nailers along each wall. Doing that will obviously leave a gap in the osb at each outside corner due to the girts. Does this gap need to be covered? Should the vertical nailers have been installed at 4′ o.c. from the outer girt dimensions instead of the post edges? Not a huge issue but curious how you would recommend handling…
thanks, DAN IN EVERGREEN
DEAR DAN: The OSB is there for structural purposes, not aesthetic. By starting the sheets of OSB at the Building Lines (denoted as BL on your plans) It allows for six panels to cover the 24 foot dimension and nine for the 36 foot. If you went to outside of girts, you would be trying to attach a three inch wide strip at the corner opposite where you began, not the easiest or most practical solution. Once you have the building sheathed, wrap it with the Building Wrap and you can either run your siding out to butt at the extreme corners (which few people do) or you can place trims on the corner (usually a combined 1×3/1×4 as an “L”) to cover the “gap” and running siding from Building Line to Building Line as well.
DEAR POLE BARN GURU: My property is slightly sloped where I would want to put a building. The building code says the holes for a pole building need to be in undisturbed ground. Can the carport type building I am considering be built on this location without removing or adding dirt to level. In other words, keep the posts longer on one end than the other and back fill afterward? JOHN in MINERAL
DEAR JOHN: Absolutely, you can order longer columns to get the required embedment depth into undisturbed soils and then backfill to level at a later date. This is the preferred method and it eliminates the need for what could to be expensive soil compaction tests if trying to utilize the backfill for lateral strength capabilities.
The Hansen Pole Buildings’ Instant Pricing™ program allows your Building Designer to quickly add whatever length is needed for your particular grade change.
DEAR POLE BARN GURU:
In previous posts concerning commercial wall girts you mentioned using girts one size up from the pole size and then spacing them 1-1/2” to the outside which allows the wall girt to align properly with splash board and provide a nice channel for electrical runs. The problem is this results in the wall girt protruding ¼” past the post on the interior side if using a 6×6 post and 2×8 girt, or ½” if using a 6×4 post and 2×6 girt. If sheet rocking the interior, isn’t this gap going to cause a problem especially at the building corners? Should the girts be ripped so they fit flush to the interior post face? Or do you face the interior face of the posts with plywood so they become flush with the girts?
P.S. I asked this question a few days ago without including my email, but waiting 6-8 weeks may be a little long.
Also After reading a bunch about pole barns I am pretty convinced I will go with your kit. Just need to find a builder.
DEAR KEN: Thank you for including your email address in this second request. I get a surprising number of questions and all of them do get answered, but just like you, when I am looking for an answer I prefer to have it expedited.
Here is the rub we have found – sawn timbers vary in dimension. I know a 6 x 6 column “should” always be 5-1/2 inches square, however in reality it is not a surprise to see them be 5-5/8″ or 5-3/4″ in one or both directions.
With this said, if the columns happen to be not be flush with the inside of the sheetrock, it will not make any difference. The sheetrock will run right over it. I have three of my own post frame building built exactly this way – no issues at all.
There are times when (at a corner) it may require a notch to be cut out of the inside of one girt, to meld it with another, but the column is completely buried at the corner, so it becomes a non-issue.
As for needing a builder – you Hansen Pole Buildings’ Design can assist you with finding one, if you are not wanting to do the construction yourself. Keep in mind, our post frame building kits are designed for the average person just like you or me to successfully construct their own beautiful building. Here is some more reading on this subject: https://www.hansenpolebuildings.com/2012/01/build-it-yourself/








