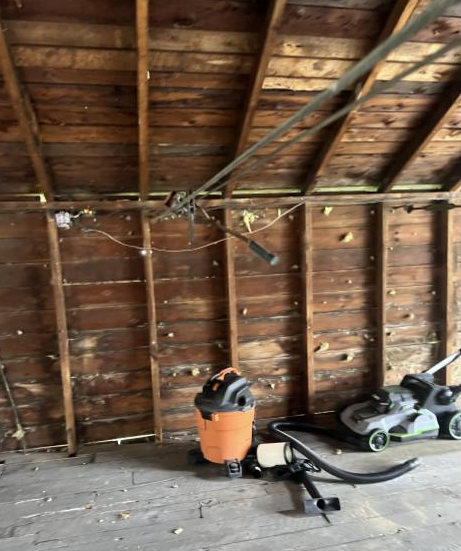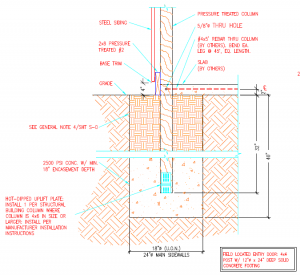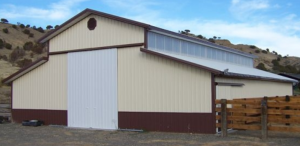DEAR POLE BARN GURU: My name is Wade, I purchased the design and material from
Hansen for my pole barn this past year. It is a 64×64 Pole Barn. My question is, what’s the best way to insulate with the wall girts being horizontal and at an odd measurement on center? Thanks WADE in HILLSBORO
DEAR WADE: Thank you very much for your investment in a new Hansen Pole Building. If you have an opportunity to do so, I would enjoy seeing photos of your completed building, as it has some unique features which other clients would appreciate seeing.
Insulating buildings, after the fact, is one of the most common questions I get asked about. If we were in the design phase of your project, my advice would have been to place the bookshelf girts at 24 inches on center
 (https://www.hansenpolebuildings.com/2011/09/commercial-girts-what-are-they/) and use housewrap between the girts and the siding. As we are past this point, my best recommendation is going to be closed cell spray foam (read more about spray foam here: https://www.hansenpolebuildings.com/2016/07/advantages-spray-foam-over-batt-insulation/). It is not inexpensive however it is very effective and can be sprayed directly onto the inside of the wall steel.
(https://www.hansenpolebuildings.com/2011/09/commercial-girts-what-are-they/) and use housewrap between the girts and the siding. As we are past this point, my best recommendation is going to be closed cell spray foam (read more about spray foam here: https://www.hansenpolebuildings.com/2016/07/advantages-spray-foam-over-batt-insulation/). It is not inexpensive however it is very effective and can be sprayed directly onto the inside of the wall steel.
DEAR POLE BARN GURU: I am looking into building a pole barn. In my area up north (Alpena Michigan) the ground is laden with heavy rock. 2 ‘ below the rock is bedrock. How will one set the main post for construction?? Digging this rock out would be near impossible while at the same time keeping things plumb and square! Please help! CHRIS in ALGONAC
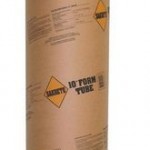 DEAR CHRIS: I’ve actually been to Alpena! My first choice is always to dig holes to solid bedrock, probably requiring a backhoe. If the rock is such as to leave you with craters, sonotubes can be used to reduce the amount of concrete backfill required around the columns. If the bedrock is fairly shallow, or not below frost depth, the columns can usually be designed by the building engineer to be rebar pinned to the bedrock to prevent movement.
DEAR CHRIS: I’ve actually been to Alpena! My first choice is always to dig holes to solid bedrock, probably requiring a backhoe. If the rock is such as to leave you with craters, sonotubes can be used to reduce the amount of concrete backfill required around the columns. If the bedrock is fairly shallow, or not below frost depth, the columns can usually be designed by the building engineer to be rebar pinned to the bedrock to prevent movement.
DEAR POLE BARN GURU: I recently bought a property and the 20 yr. old pole barn that is leaking inside from the eves on the sides. I have excessive overhang 4.5 inches on one side and 5 inches on the other. According to your sight, it should be 1 1/2 to 1 3/4. How do I repair/fix this problem?
Thanks, DALE in NEWPORT
DEAR DALE: Your challenge probably has nothing to do with the distance the roof steel overhangs past the sidewalls. The ideal length (1-1/2 to 1-3/4 inches) is based upon getting the runoff water from the roof directly into a gutter, without having the water just sailing over the top.
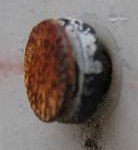 If your building is only leaking along the eaves, then it is a function of the original builder having used the industry standard #9 diameter screws. Over time, the cyclical nature of windloads will cause these small diameter screws to act like knives, cutting away at the surrounding steel until slots have formed around the screws – and water then leaks through the slots.
If your building is only leaking along the eaves, then it is a function of the original builder having used the industry standard #9 diameter screws. Over time, the cyclical nature of windloads will cause these small diameter screws to act like knives, cutting away at the surrounding steel until slots have formed around the screws – and water then leaks through the slots.
Provided this is indeed the problem, and the slotting is not too excessive, it can be fixed by using #14 diameter screws, which are greater in length than the existing screws. Remove all of the current screws at the eave, place the larger and longer screws back through the same holes and as long as no slots extend past the grommets, you have the job half done.
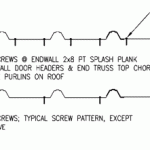 Probably the roof only has screws on one side of the high ribs along the eave, if so, add another large/long screw at the other side of each high rib. The eaves and ridge are where roof shear forces (from wind) are the greatest. By adding the extra screws, it reduces the lateral force on each of the screws along the eaves.
Probably the roof only has screws on one side of the high ribs along the eave, if so, add another large/long screw at the other side of each high rib. The eaves and ridge are where roof shear forces (from wind) are the greatest. By adding the extra screws, it reduces the lateral force on each of the screws along the eaves.
If the slots are too great to be covered by a new fastener, the solution is to replace the roof steel and install it using the correct screws and with a pattern which will prevent the same problem from happening again in the future.
