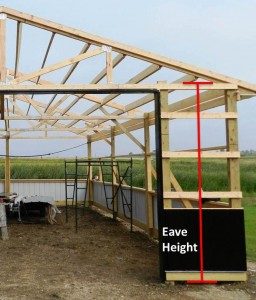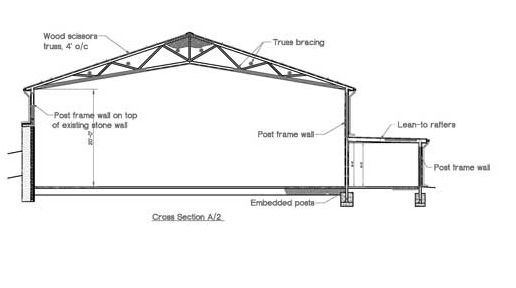Putting a 14 Foot Tall Overhead Door in a Short Eave Height…
I’ve been doing post frame buildings now for a couple of years. Okay, maybe a couple of couple of years, as in 37 (ouch, am I seriously this old?). I’ve learned a certain amount of clients (and builders) are seemingly dimensionally challenged when it comes to fitting overhead doors into buildings. Quote request, after quote request has come across my desk, for the overhead door height and the building eave height to be the same!
 Newer readers might want to review how eave height is measured on post frame buildings: https://www.hansenpolebuildings.com/2015/02/eave-height-2/.
Newer readers might want to review how eave height is measured on post frame buildings: https://www.hansenpolebuildings.com/2015/02/eave-height-2/.
Hansen Pole Buildings’ Designer Doug posed this question of me earlier today, which came from a client of his:
“Do you offer a vaulted bottom chord that would allow us to lower the sidewall height and keep 15’6” at the 14’ overhead door?”
And Doug added…..
“My instinct and experience says we need minimum 2’ especially with a 14’ high door but it never hurts to ask.” (This would be needing two feet of eave height greater than the overhead door height)
The building in question has a 40 foot wide endwall. With placement of the overhead door at the center of the endwall, here is my answer to Doug:
The bottom side of the top jamb will be at 14’2.5″ above grade, 15″ to clear = 15’5.5″. Door is 12′ wide, so allow an extra 6″ of width for the tracks. This means at 13’6″ from the sidewall, you need to have 15’5.5″ above grade. With a standard gabled roof and 2×6 top chord on the trusses, the door just fits.
 If the scissor truss bottom chord was a 1/12 slope, the eave height could be lowered to 14’10.5″; 2/12 13’9″; 3/12 12’7.5″.
If the scissor truss bottom chord was a 1/12 slope, the eave height could be lowered to 14’10.5″; 2/12 13’9″; 3/12 12’7.5″.
Now the kicker – with scissor trusses, your client had better drive straight into the building and not want to park close to one of the sidewalls, because those trusses make a nasty slapping sound when they get hit, right before the roof caves in.
Because the scissor trusses are going to require adding to the exterior slope of the building, the overall building height is going to be the same or more, and scissor trusses are more expensive than standard trusses – probably making the entire project more expensive, with less net interior clear space throughout the building.
Can he do it? Sure. Is it practical or safe? Probably not.









How to build header for a garage door on a pole barn
Our third-party engineer sealed post frame (pole barn) building plans will include details for how to construct a structurally adequate header for a garage door – whether located on a sidewall or endwall.