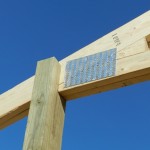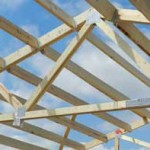Can 2×4 Roof Purlins Span 12 Feet?
Reader DAVE in MICHIGAN writes: Hi, I saw on your webpage the Pole Barn Guru stated the trusses could be spaced 12’ apart (I called and was told it is a double truss one on each side of a post that is on 12’ centers). That is exactly what I have, double trusses on each side of a post on 12’ centers.
My question is can I use 2” X 4” on edge spaced 16” or 12” apart? I intend to have a metal roof on top.
Thanks for your help!
 DEAR DAVE: My preferred method of post frame construction actually places the two trusses face-to-face nailed together and notched into one side of the column. In this fashion they truly act as a two ply member. Spacing them on each side of the column causes the trusses to work independent from each other and takes away the advantages of the true double truss system (load sharing and minimization of truss bracing).
DEAR DAVE: My preferred method of post frame construction actually places the two trusses face-to-face nailed together and notched into one side of the column. In this fashion they truly act as a two ply member. Spacing them on each side of the column causes the trusses to work independent from each other and takes away the advantages of the true double truss system (load sharing and minimization of truss bracing).
Could one use 2×4 roof purlins in this system?
Let’s do some math and find out. (You can brush up on bending moments here: https://www.hansenpolebuildings.com/2012/09/bending-moment/)
Here is the formula for calculation of a roof purlin:
[(COS of Live load + dead load) X (COS of the purlin spacing) X (purlin span squared)] / [8 X (Sm = Section modulus of the member) X (Duration of Load = 1.15 in areas with snowfall) X (Cr repetitive member factor of 1.15 where members are 24″ on center or less)] = Fb (Fiberstress) requiredThe COS of the Live Load is due to us only having to check for bending about the strong axis of the member as the purlin is restrained in bending in the weak axis direction by the roof steel.
The COS of the purlin spacing is because the load on the purlins is vertical and the purlin spacing is with the run of the roof.
For sake of discussion we will assume a minimal roof snow load of 20 psf (pounds per square foot) and a 4/12 roof slope.
Dead load will be the actual weight of the roof steel and the roof purlins.
[(20 psf X .949) + 1.5 psf) X (12″ X .949) X (11.625′)^2] / [8 X 3.0625 X 1.15 X 1.15] = 972.75 psiHemFir has a base Fb of 850 psi multiplied by the size factor of 1.5 = 1275 psi
 In bending, 2×4 #2 purlins would work at 12″ on center, however I personally would not want to walk on top of them. Without even running the calculations, I would say there is a good chance the 2×4 purlins will not make the deflection criteria required for a roof framing member supporting steel.
In bending, 2×4 #2 purlins would work at 12″ on center, however I personally would not want to walk on top of them. Without even running the calculations, I would say there is a good chance the 2×4 purlins will not make the deflection criteria required for a roof framing member supporting steel.
Rather than having 2×4 purlins every 12″ it would make far more sense economically to use 2×6 purlins every 24″. Less expensive (1/3rd less board footage of lumber), fewer pieces to handle, fewer joist hangers to have to attach and only one half as many screws to attach the roof steel.








I used your formula backwards to calculate the max psf of a ceiling with 2X4 ceiling joists spanning 12′ and spaced 24″ O.C. (assuming the Fb of HemFir is maxxed at 1275 psi) and I came up with 12.737 psf. That seems like it would support a lot of dead load. Would 2X4s be adequate ceiling joists for ceilings with drywall and insulation?
Carl ~ With ceiling joists the challenge is not the ability to support the load, it is undue deflection. On a 12 foot span, it will take 2×6 #2 of any of the four most popular framing lumbers (DFir, HFir, SPF or SYP) to prevent excess deflection and the cracking of sheetrock joints.
I had trouble doing the calculations for roof purlins. Would you suggest 2X6 or 2X8 purlins to span the 12 feet, with a 50 lb snow load and 5/12 roof pitch. Thanks
Unless you are going to use a grade higher than #2, it doesn’t appear either 2×6 or 2×8 purlins will work, given your parameters. My suggestion is to contact the RDP (Registered Design Professional – architect or engineer) who designed your building and sealed your plans as it is their responsibility to determine what design solution will be adequate. In the event you have not had a RDP involved, I cannot strongly enough recommend you contact one immediately.
What will change in the calculation if the 2x is laying flat?
Thanks,
Pao
The Section Modulus will change from 3.0625 to 1.3125 (width x depth^2 / 6). You can also multiply Fb by Cfu (flatwise use factor) of 1.1
Basically, flatwise the 2×4 is only 47% as strong in bending as it would be standing on edge.