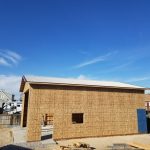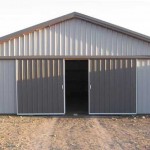I’ve never met or spoken with engineer Max Gregersen, engineer. I don’t even know for certain if he is an excellent engineer or not. What I DO know is he is not so egotistical as to believe he knows it all and he will reach out to others for assistance. This in itself speaks volumes to me.
Max recently wrote to me:
“Hello,
 I have a client who has requested post and beam with light frame wood framing using preformed metal panels for roof (standing rib) and walls (ribbed panels) in 2015 IRC Seismic Design Category D1 without plywood or OSB sheathing under the metal panels for the roof or walls.
I have a client who has requested post and beam with light frame wood framing using preformed metal panels for roof (standing rib) and walls (ribbed panels) in 2015 IRC Seismic Design Category D1 without plywood or OSB sheathing under the metal panels for the roof or walls.
This would require the metal panels to act as shearwalls and roof diaphragm with a light-framed wood supporting structure.
- Is this something that you have done any past residential home projects?
- Are there any ICC ES reports or shake table testing your technical engineering team is aware of that covers this?
Thanks,
Max A. Gregersen, P.E., S.E.
Principal Structural/Earthquake Engineer
GREGERSEN STRUCTURAL ENGINEERING, INC.
1143 Two Moons Circle
Ivins, UT 84738 USA
385.232.1747 “
And my response:
Dear Max ~
Thank you very much for reaching out to us. Any standing seam panels will have to be installed over 5/8″ CDX plywood and minimum 30# felt per manufacturer’s recommendations. You can read more here: https://www.hansenpolebuildings.com/2015/08/standing-seam-steel/
There are published tables of the shear values of various configurations of ribbed panels in the NFBA Post-Frame Building Design Manual (https://www.hansenpolebuildings.com/2015/03/post-frame-building-3/).
In most jurisdictions you should not even be questioned as to the validity of these numbers, as they not only followed rigid testing standards but have also performed admirably over the test of time.
You may want to have your client consider post frame construction totally, as opposed to traditional light wood framing as it offers a great deal of flexibility in design, lower costs and quicker construction times.
In need of an engineered post frame building in any state (or just want the peace of mind which comes with one)? Call us at Hansen Pole Buildings (866)200-9657. Need a Structural/Earthquake engineer in Utah, you might try Max!









I’m looking for an engineer for my Pole Barn. It will be a detached garage / shop. I submitted plans to the city and they asked for engineering on the footings/piles, the headers, and the shear walls.
Hoping to get info on costs and lead time.
Thanks,
Jayce
Thank you for your interest in a new Hansen Pole Building, every building we provide is fully engineered. One of our Building Designers will be reaching out to you shortly, or call 1.866.200.9657 for immediate assistance.
Tooele, county, Erda City, 966 tanglewood road
I built a small 13 x 26 pole building for swimming pool equipment.
If I have a bathroom I am / was/ installing on one side in pole building the City wants my plan drawn and stamped by Engineer.
it has six treated 6×6 post 6 foot+ deep.
double 2 x 10 versalamb beam notched in at top and bolted.
The pool side is taller, 2×8 roof on 16 centers with huricane staps at each end down beams
4 inch slab with loop of 3/8 rebar lag bolted at base of post and crossing to post.
2 x 6 framed in walls, treated bottom, 2×6 center wall making 2 rooms, one pool equip and other changing room (bathroom)
all sheated walls and roof. you can put a car on roof….
I just expected the new City of Erda’s building dept (ensign engineering) to just draw red marker on my simple plan submitted and request a fee for stamping engineers ok…. I had built things in County in past and just paid there fee… But they are acting very weird if you mention ensign engineering and Erda City at same time…. like its a secret… I was a volenteer on planning commision and we voted for this because there was no other options… So I emailed them seperate and they are not getting back…. weird politics
I got them to note , “it is not a dwelling” I had my plumbing rough full of water and ready for inspection for weeks for its one toilet bathroom.
I got the inspector to pre-inspect ( he was never here) so I could pour the slab and build walls for the pool equipment guys could finish.
That way if I get a Engineer living under a freeway overpass to stamp my plan… then the bathroom can be legal…
When i was a kid my club house i built had a funnel and a hose as a bathroom…
I am a plumbing contractor now…
Can I give money for a drawing with stamp?
Try reaching out to Max A. Gregersen, P.E., S.E.
Principal Structural/Earthquake Engineer
GREGERSEN STRUCTURAL ENGINEERING, INC.
1143 Two Moons Circle
Ivins, UT 84738 USA
385.232.1747
Looking for a engineer to build a barndo in ceader city Utah
Thank you for your interest in a new Hansen Pole Building. We can engineer and provide your new barndominium in Utah. One of our Building Designers will be reaching out to you shortly, or call 1.866.200.9657 for immediate assistance.