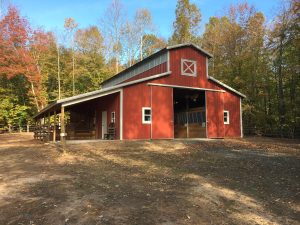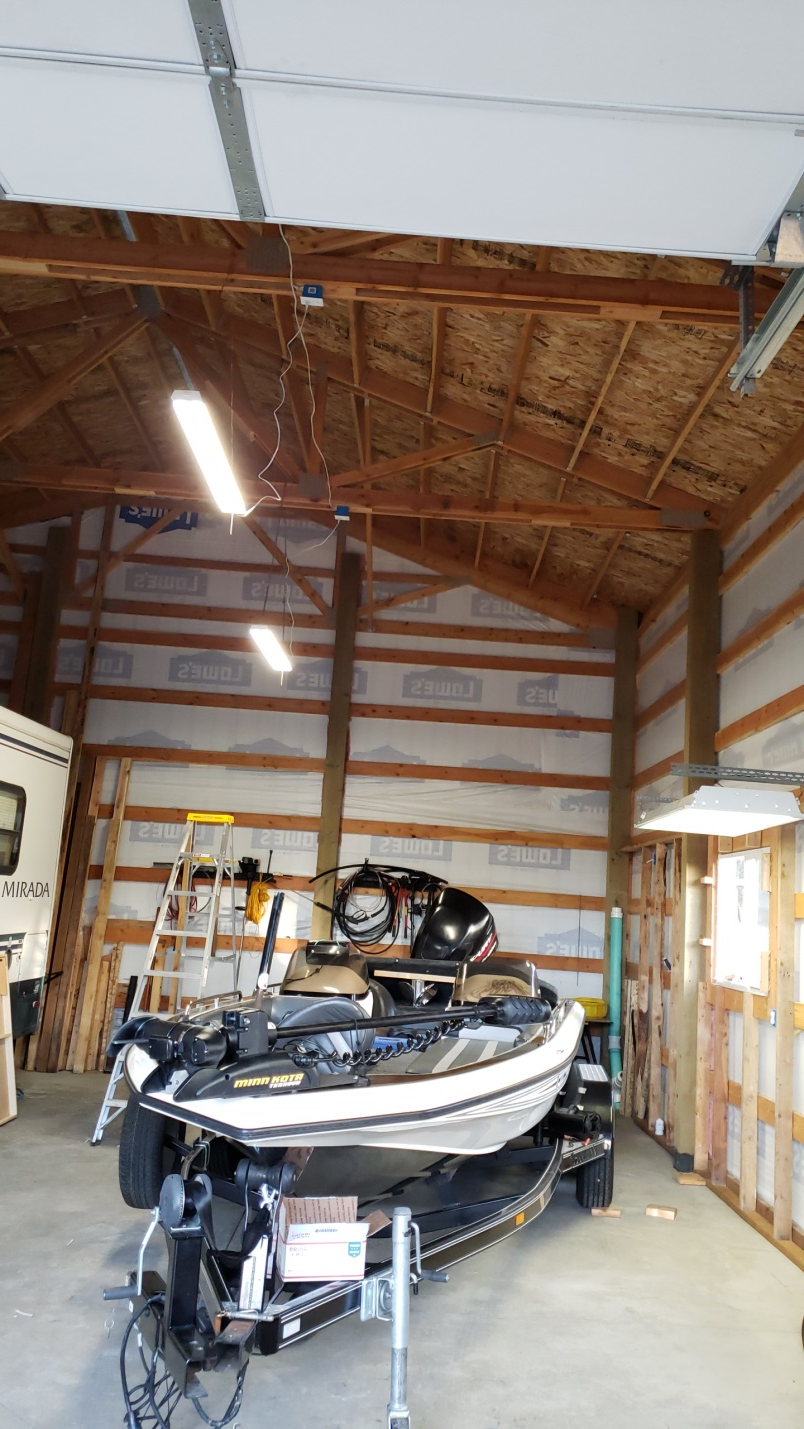One of my favorites is when new clients want to climate control their building and also choose to use sliding barn doors.
If you are unfamiliar with sliding doors, they are typically made from 1-1/2” thick steel or aluminum members which are screwed together at joints and then sheathed with steel siding. The doors are suspended by means of pairs of trolleys from an overhead track which mounts on the face of the building. Sounds fairly simple, doesn’t it?
The challenge is, in order for the door to be able to slide past the steel siding on the main portion of the  building, it has to be able to clear the high ribs of the steel. Allowing for even a minimal clearance, this means a gap of an inch. There will also be gaps at both the top and the bottom of the door. For practical purposes, a sliding door will naturally seal down just about tight enough to allow a bird or your neighbor’s cat to enter the pole building. There goes your climate control…right out the door!
building, it has to be able to clear the high ribs of the steel. Allowing for even a minimal clearance, this means a gap of an inch. There will also be gaps at both the top and the bottom of the door. For practical purposes, a sliding door will naturally seal down just about tight enough to allow a bird or your neighbor’s cat to enter the pole building. There goes your climate control…right out the door!
There are some options. Many sliding door component companies offer a vinyl weatherseal which can be installed on the sides and across the top of the door.
While I have never personally used the product, a company called Sealeze, manufactures a brush weatherseal which is said to close gaps of up to seven inches around all types of doors including barn and aircraft hangar doors. The Brush Weatherseal conforms to irregular surfaces to provide the most effective seal possible. More effective than vinyl or rubber seals, it consists of thousands of filaments which form a solid wall, closing gaps with a complete weather-tight seal without impairing door movement. These seals are made from nylon and polypropylene filament materials.
Now assuming the air infiltration problem has been resolved, what can be done to really climate control the building by insulating the door itself?
One option is to order the sliding door in the 3-1/2” thickness instead of the standard 1-1/2”. While slightly more expensive, it will afford a thicker cavity to insulate. Spray polyurethane foam is most expensive, but will yield the highest R values at 6.4 to 6.8 per inch thickness. In a 3-1/2” cavity an R value of up to 23.8 could be achieved. Rigid foam insulation boards can also be cut to fit between the sliding door horizontal members and glued to the inside of the sliding doors steel siding.
Several types of insulation board are available. These include polystyrenes, polyisos and polyurethanes with R values which vary from 4.8 to 8 per inch.T
Look at all the efforts and costs involved in an attempt to climate control your building. The heat (or air conditioning) costs involved with sealing and insulating a sliding door, it makes sense to consider an insulated sectional steel overhead door as an alternative. And my favorite reason to order one – an overhead door can be easily fitted with a remote electronic opener!









Thanks For Helpful Information
Can you recommend any sliding door distributors?
I would suggest going to a local big box store (Lowes or Home Depot). Both have the ability to source sliding barn door parts locally at a competitive price.