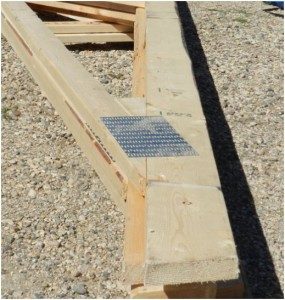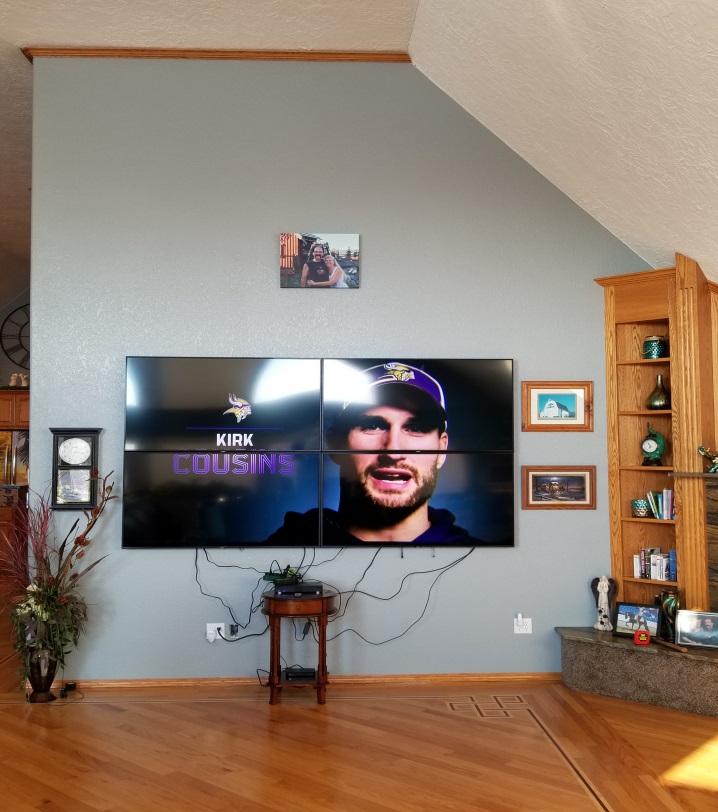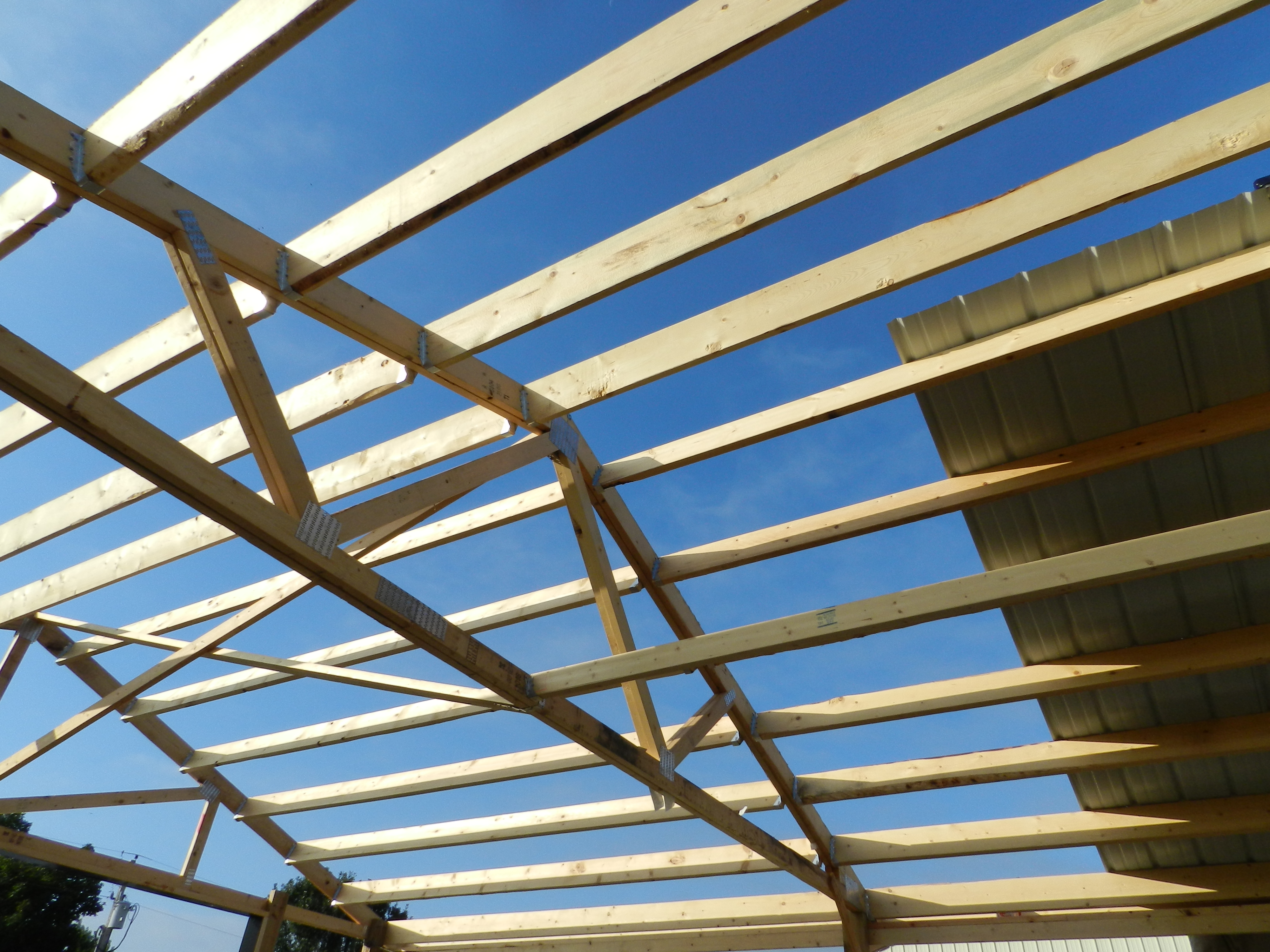Need a 13’ Tall Door With a 12’ Mean Height Restriction
Planning Departments can be the bane of a property owner’s existence. They are the folks who are delegated enforcement of what some might feel are unrealistic expectations as to building heights and footprints. Many times there are solutions, and chances are if a solution can be sleuthed out, we at Hansen Pole Buildings can creatively arrive at it.
Reader PRESTON in FALLBROOK writes:
 “Hi Guru,
“Hi Guru,
I have cleared my build with the county (San Diego, CA) and have checked into my setbacks and am all set; moved 120 yards of dirt and graded the site out as well. My dilemma now is that with my setbacks I need to comply with some sizing restrictions but still need to fit my RV in the garage; the whole point of the building… I need to be under 1000sf so a 24′ x 40′ is perfect for me. The issue comes in the height of the building. I can’t be any higher than 12′ tall on my mean roof height which is to say the average height of the roof. So I could have a ridge that is 14′ if the eave is 10′ making an average of 12′ roof height. I could get more extreme and make a 16′ ridge height and 8′ eave height and still comply. However with any style of roof I need to have a 13′ clear opening for a garage door to fit the RV height. I could center the door and shrink it down to a single but would like to keep a double garage door (16′) or at a minimum a 12′ door. I think that the “barn” style would give me the best roof profile to fit the largest door in while still keeping a roof height that complies (again a 12′ average/mean height). Can you help?! Does the gable end of your barn kits have bottom truss or is it open? I keep laying it out on a scale drawing with standard roof pitches and it doesn’t pencil out; I can’t even fit a 9′ door in a 6/12 pitch roof.”
Here is just one creative solution:
A gambrel (old barn style) roof is probably your best (and only) solution. Think of your building as a center portion which would be 18 feet in width and 15′ tall. This would allow for an overhead door 16 feet wide by 13 feet tall. With a 4/12 roof slope, the overall building height would be 18′. In order to comply with the 12′ mean roof height, the remaining three feet on each side of the 18′ would slope from 15 feet down to six feet (a 36/12 slope). This would allow you to get your RV in and yet comply with the requirements of the county.
Trying to do what feels like it is dimensionally impossible with your new post frame building? Run it past us, we may have a design solution for your challenge which will fit within your measurement restrictions and your wallet!










So I have a question for you. I also have a height restriction dilemma to deal with. Ideally we would like a 40 x 56 building. Originally wanted the overhead doors on the short wall as that’s the best layout for our property. A 12′ high door and a 16×8 door. On the far right end want to have 16′ of finished “man cave” space. The rest of the space to be garage and storage. I need to be able to park a horse trailer that total height is approx 11.6′. I need to comply with 14′ mean roof height requirements per city policy. The building we had drawn up, had us at 14′ sidewalls and a mean roof height of 18’5″. Too high. Any suggestions on design options to be able to get a 12′ door somewhere and still meet 14′ requirements?
With a minor door change here is a solution…..40′ x 56′ x 10’6″ with a 4/12 roof slope. There will be two interior rows of columns at 13’9″ from each sidewall and spaced every 14′ (six total columns). Place your 12′ x 12′ overhead door on the center and flank it with a 9’x 8′ overhead door 3′ to each side of the 12′ x 12′. Your mean roof height is now 13’10”. A Hansen Pole Buildings’ Designer will be reaching out to you.
I recently purchased a house with a RV pole barn. The door is 12′ high, my RV with the A/C is 12’6″. There is not enough space above the door to raise it another 12″. Would it be better to raise the entire pole barn roof 12″ or install low profile AC units?
Install low profile AC units