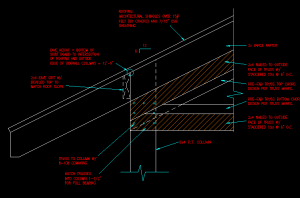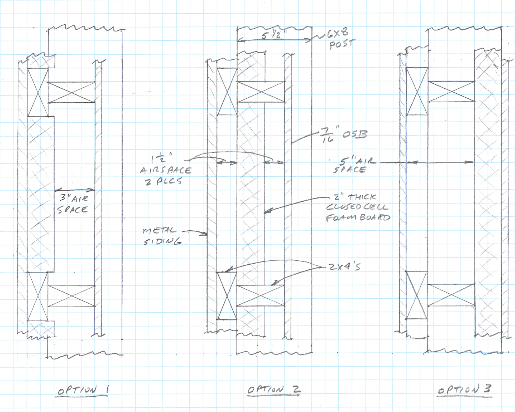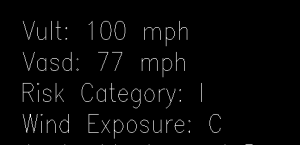What Thickness OSB to Use Under Shingles
Reader JOSH in POST FALLS writes:
“My pole building is going to have asphalt shingles. I know how much you dislike shingles vs a metal roof, but the garage needs to match the house. My question is what thickness of OSB should I use? I saw 7/16″ in Appendix VI in your guide, but wasn’t sure if that was adequate in my case. My trusses are 10′ OC and purlins are 2′ OC with a 50# snow load. I’ve seen a lot of random chit chat on forums about roof sag and such, but none of the posters seems to have any substance to back up their “guesses” about what is really adequate. Looking forward to hearing your expertise on the subject.”
Mike the Pole Barn Guru writes:
 Deflection is the dictate here – the IBC (International Building Code) allows for maximum deflection of a shingled roof to be l/180 for live plus dead loads or l/240 for live loads only. Keep in mind, these are the maximum allowable deflections – which means under a full design load you can expect to see a deflection (sag) between the purlins of over 1/8″. Of course these loads will only be experienced with a roof covered with snow, which means you are not able to see the sag.
Deflection is the dictate here – the IBC (International Building Code) allows for maximum deflection of a shingled roof to be l/180 for live plus dead loads or l/240 for live loads only. Keep in mind, these are the maximum allowable deflections – which means under a full design load you can expect to see a deflection (sag) between the purlins of over 1/8″. Of course these loads will only be experienced with a roof covered with snow, which means you are not able to see the sag.
The tables in the Code itself do not cover your live load, so a trip to the TECO® OSB Design and Application Guide tables is necessary. You need to find a sheathing with a span rating of at least 32/16, which means either 15/32″ or 1/2″ thick OSB. With this thickness any deflection under dead loads only (the weight of materials only) should prove to be imperceptible.
For the curious – 7/16” OSB has a span rating of 24/16 and with supports every 24 inches is good for a roof live load of 40 psf (pounds per square foot) with a 10 psf dead load. The thickness required by Josh’s circumstances are good for roof snow loads of up to 70 psf (again spanning 24”). For heavier loads – a 40/20 rated panel (19/32” or 5/8”) will support a 130 psf live load and 48/24 rated panels (23/32” or ¾”) are good to175 psf!
If deflection (sag) is a concern, there is really only one time to decide to err on the side of conservatism and go with a thicker panel – before you make the investment!










Around here, southern MN/The Cities, you can drive through the neighborhoods with cheaper houses, the ones with trusses on 24 centers and 1/2 or 7/16 sheeting, and most/many will have sagged roofs.
My solution when I built our garage was trusses on 19.3 center (the Canadian std) and 5/8 osb.
The roof has no waviness/sag in it.
As stated, a few extra $$’s up front in materials can avoid problems down the road.
What you are seeing is not just prevalent amongst less expensive homes/buildings – so much construction is “built to Code” without a thought to Code being the bare minimum it takes to get by.
Could I ask you a question? I had my chimney removed and the roofer I have worked with in the past did the job. He removed the chimney and covered the 22″x22″ opening with doubled up pvc+aluminum flashing material. He did not cover the opening with wood at all. Does this pass code? If not what risks has he added to my roof.
You should reach out to your Building Department as they should have inspected the work and can advise if it is Code compliant or not.