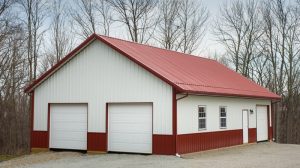Moving a Pole Barn
Most of us American adults have, at some time in our lives, visited a county or state fair. Adjunct to these events is the inevitable midway – where carnies (those wonderful and frequently interesting folks) hock their wares and try to interest one and all in a game of chance. Amongst these games is typically one where a rifle of some sorts spews water, air or corks at moving targets allowing the joyous winner to recoup his or her investment into a wonderous prize which is usually worth far less than the price of admission to the game.
 Well, I hate to break the news, but the chances of coming out ahead at the midway are better than the chances of coming out ahead on moving a pole barn (aka post frame building).
Well, I hate to break the news, but the chances of coming out ahead at the midway are better than the chances of coming out ahead on moving a pole barn (aka post frame building).
Reader GEOFF in SNOHOMISH writes:
“I have a pole barn that I want to move. I had plans drawn by an engineer to erect it after I moved it. (required by the county) he looked at the original building, but drew the plans with a full footing and foundation. When I told him that this is a pole building and all the weight is carried on the posts he didn’t get it. Does a pole barn have to have footing and a foundation?”
Mike the Pole Barn Guru responds:
Well Geoff, there are issues going on here much larger than just your question, which I will address first.
Post frame buildings typically have a footing (most usually a concrete pad poured at the bottom of an augured hole) and the foundation is the pressure preservative treated wood column which is typically all or partially encased in concrete. There is most generally no structural reason to have a continuous concrete footing and foundation wall, such as one might see supporting a stick framed building.
 I would encourage your engineer to make a modest financial investment into the NFBA (National Frame Building Association) Post-Frame Building Design Manual (read more about it here: https://www.hansenpolebuildings.com/2015/03/post-frame-building-3/).
I would encourage your engineer to make a modest financial investment into the NFBA (National Frame Building Association) Post-Frame Building Design Manual (read more about it here: https://www.hansenpolebuildings.com/2015/03/post-frame-building-3/).
Now the big picture:
You were lucky to have found a registered professional engineer who was willing to put his career on the line to seal plans for a post frame building which has been taken apart and moved, unless he placed some extreme caveats as to potential damaged materials. Besides this, chances are good the building in question was not built to the current Building Code requirements, and some significant modifications would need to be made in order to upgrade it to currently accepted standards.
The biggest changes involve wind design – where buildings are now required to be designed using Vult for wind speeds, rather than the lower Vasd values. The trusses, if undamaged, should be checked for structural adequacy using the most recent Code.
You have already made some financial investments, you might as well help to educate your engineer, as well as get your moving building up to the modern version of the Code.









