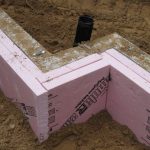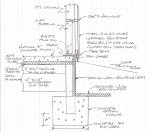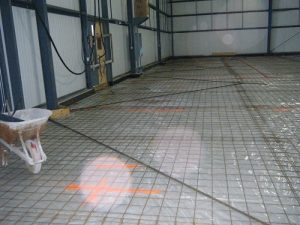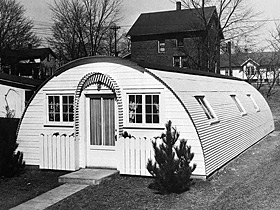Converting a Barn to a Residence
Reader MARK in PORTLAND writes:
“I have a pole barn structure that was converted to a residence without a permit. The slab is 4″ thick with a 4×4 skirt edge around the perimeter. Since the foundation is a pole (pier) system, does the slab edge (non-load bearing) need a thickened lip to extend below the frost line (18″ here)?”
Mike the Pole Barn Guru pole responds:
 Well Mark, as I am sure you are finding out, an entire plethora of issues now exists from the conversion being done without proper permits. Your slab issue just being one of many.
Well Mark, as I am sure you are finding out, an entire plethora of issues now exists from the conversion being done without proper permits. Your slab issue just being one of many.
Homes are now required (in most jurisdictions) to meet with energy code requirements. This means you are going to (at the least) have to be adding some insulation below the finished grade of your building. This will eliminate the need to have a thickened slab around the perimeter of your building – which would not only prove to be an added expense, but also a royal pain to install.
I’d approach this challenge with the Frost-Protected Shallow Foundation method, which you can read more about here: https://www.hansenpolebuildings.com/2016/11/frost-protected-shallow-foundations/.
It may take having a RDP (Registered Design Professional – architect or engineer) on board in order to plead your case to the local permitting authorities, who could very well make your immediate future a miserable one should they become angered in regards to the change of use without a permit.
Your building itself could very well pose some other challenges. Most often these come from walls not stiff enough (from a deflection standpoint) to prevent the cracking of any gypsum wallboard surfaces. This is an area which can be looked into by the RDP you are going to hire (please nod your head yes).
 Chances are excellent the roof trusses in your building are not designed to support a ceiling load, so you are probably looking at needing an engineered truss repair.
Chances are excellent the roof trusses in your building are not designed to support a ceiling load, so you are probably looking at needing an engineered truss repair.
The siding should probably be removed and reinstalled with a housewrap underneath. In the event a dead attic space has been created, the attic area needs to be adequately ventilated to prevent condensation. You can find out more about adequate attic ventilation here: https://www.hansenpolebuildings.com/2012/08/ventilation-blows/.









