An Engineer wants to Learn More, Roof Steel Replacement, and the ideal Building Height to Accommodate an RV!
DEAR POLE BARN GURU: I’m a licensed engineer in KY. I would like to learn more about pole barn design. Do you have any references that you would recommend? James in KY
DEAR JAMES: The NFBA Post Frame Building Design manual is probably your best structural reference. https://www.hansenpolebuildings.com/2015/03/post-frame-building-3/
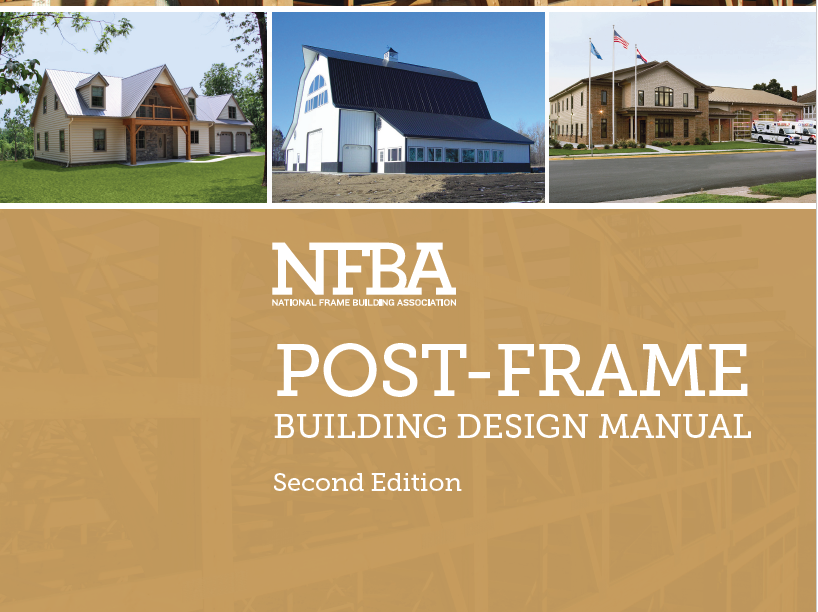
DEAR POLE BARN GURU: Hello. I have a Hansen building I bought in 2005 as a kit. I am planning on installing a new roof on the higher 18′ 40×35 long section. The original roof over the vaulted ceiling has leaked since day one, as the contractor did a very poor job. I’m thinking of doing a snap lock standing seam type with no exposed fasteners. To my surprise two contractors have suggested pulling the existing sheeting and replacing the standing seam( 24 ga), but no underlayment.
I thought the screwed down panels provided shear strength and rigidity to the structure.
BRYAN
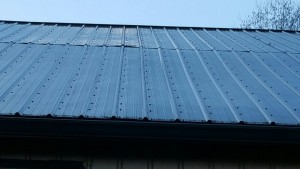 DEAR BRYAN: Indeed, standing seam steel has no shear carrying capacity, as such it should always be installed over 5/8″ or thicker CDX plywood (not OSB). However, chances are your trusses are not designed to support the added weight of the plywood. Depending upon what the exact nature of the poor installation is, the solution might be as simple as replacing offending screws with longer, larger diameter parts (if original screws were merely poorly seated). If the screws were not predrilled (therefore causing screws to either barely hit or miss roof purlins entirely), then new 29 gauge through screwed steel with properly installed screws should solve the challenges (and be phenomenally less expensive).
DEAR BRYAN: Indeed, standing seam steel has no shear carrying capacity, as such it should always be installed over 5/8″ or thicker CDX plywood (not OSB). However, chances are your trusses are not designed to support the added weight of the plywood. Depending upon what the exact nature of the poor installation is, the solution might be as simple as replacing offending screws with longer, larger diameter parts (if original screws were merely poorly seated). If the screws were not predrilled (therefore causing screws to either barely hit or miss roof purlins entirely), then new 29 gauge through screwed steel with properly installed screws should solve the challenges (and be phenomenally less expensive).
DEAR POLE BARN GURU: Looking to build a pole barn with 14ft height door for a RV. What would the overall height of the building be? Thanks JON in PERRYSBURG
DEAR JON: With a sliding door (not my recommendation) if your building has no endwall overhangs, then 15 foot eave height will work; with end overhangs 15’6” or 15’8” depending upon the dimension of the roof purlins.
Going to a sectional overhead door, allowing for an electric opener your eave height is most likely going to be 16’6”.
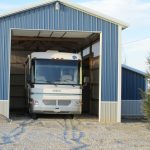 If you are planning on climate controlling the building and having a ceiling (smart choices), then the eave height will need to be further increased by the amount of roof truss heel height greater than the most common six inches.
If you are planning on climate controlling the building and having a ceiling (smart choices), then the eave height will need to be further increased by the amount of roof truss heel height greater than the most common six inches.
Eave height is relatively inexpensive, don’t scrimp to try to save a few bucks and be sorry because you end up with a design solution which is less than ideal (aka a sliding door) or an overhead sectional door which will not accept an opener.
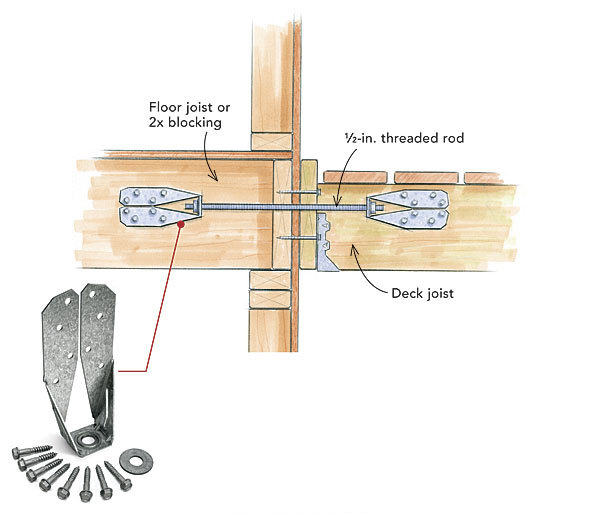
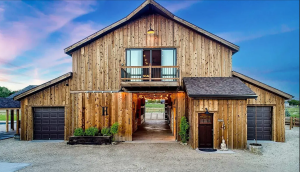








Hi I’m wondering the price on the#00-1070
Thank you for your interest in a new Hansen Pole Buildings’ barndominium. One of our Building Designers will be reaching out to you, or call 1.866.200.9657 for fastest service.