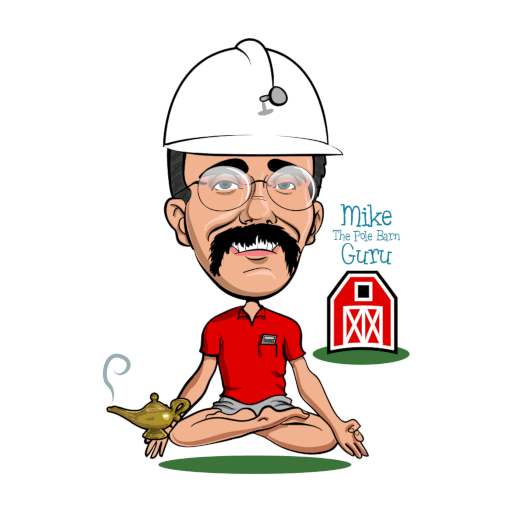Insulation is the hot (pun, intended) topic. Everyone seems focused on energy efficiency in their post frame buildings. Reader CHRIS in TRAVERSE CITY got my head spinning on it once again:
“I recently purchased a property with a 24×30 pole building (metal siding, wood trusses and 3 tab shingle roof). I would like to insulate the walls and ceiling. I will likely remove the siding and add building wrap. I am most concerned with insulating the ceiling. The building will be used to store a tractor, Jeep and other toys. Plus I plan to use the building as a workshop and mancave. What are my options (cost is a factor but not critical)?”
I don’t know how old your pole building is, but if it is more than a year or two, you might as well plan upon replacing your roofing as three tab shingles just do not last. Look for cool metal roofing (https://www.hansenpolebuildings.com/2018/03/cool-metal-roofing/) as this will reduce your energy costs and may qualify for an income tax credit.
Back to the question at hand……my opinions on how to best insulate a post frame building have evolved over the years, so today’s advice is better than yesterday’s and tomorrow could be an entirely different story. All of this is predicated upon changing technologies.
Adding building wrap – good choice. Make sure it is well sealed, tape and seams or tears.
As your building is up, I’d look at adding an interior set of wall girts and then fill the cavity with BIBs (https://www.hansenpolebuildings.com/2011/11/bibs/ ). New construction would have different recommendations.
To super insulate your walls, apply two inch or thicker high R insulation sheeting to the inside of the girts. With taped seams, this also acts as a vapor barrier. Otherwise use 6 mil clear visqueen as a vapor barrier, before applying gypsum wallboard.
If you have enclosed vented soffits and a vented ridge, the next two paragraphs apply to your circumstance.
The biggest challenge for your ceiling will be if the trusses are designed to support the weight, if so then it is full steam ahead, if not, you will need to contact the truss manufacturer for an engineered repair to upgrade them.
 Once you have drywalled the ceiling, you can blow in insulation to a depth appropriate for your area – a minimum of 15 inches thick, with 20 being even better. Chances are poor of your building having raised truss heels to allow for full insulation thickness as you approach the sidewalls. In this case, have closed cell spray foam insulation placed in the area closest to the walls, making sure to not impede the airflow from eave to ridge.
Once you have drywalled the ceiling, you can blow in insulation to a depth appropriate for your area – a minimum of 15 inches thick, with 20 being even better. Chances are poor of your building having raised truss heels to allow for full insulation thickness as you approach the sidewalls. In this case, have closed cell spray foam insulation placed in the area closest to the walls, making sure to not impede the airflow from eave to ridge.
Without ventilation provided for, the easiest route is to use closed cell spray foam under the roof deck. As closed cell foam will give you about an R-7 per inch, you would need 6-1/2 to 8-1/2 inches to give adequate resistance to heat loss.






