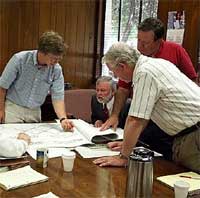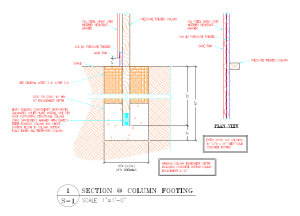Spring, When a Young Man’s Heart Turns to Self-Designing Pole Buildings
For some obscure reason a plethora of otherwise intelligent people have an idea. This idea being they can structurally design a building to be adequate to resist applied climactic loads, without any actually engineering background. Given an under designed building can lead to failure, injury and even death of occupants and/or bystanders, one might think it would be best left to professionals.
Reader NORM in SILVERTON writes:
“I’m considering building an open pavilion style pole building, with outside (the posts) dimensions of 20’ x 16’ x no more than 9’ to 10’ high posts, secured to cement pad with Simpson CC66 caps. There would be 3 posts on both the left and right sides, that would be 8’ from middle, of middle post, to outside edge of front and back post. The alignment of 3 posts on each side, would be 20’ apart with 6/12 gable roof, supported with roof trusses (50 PSI Snow Load). On each side, the roof overhang would be 3’, which I don’t think matters when considering my question. The posts are more than sufficient size and strength for the gabled metal roof ….. I’ve been told.
Question: What “wind gust” strength would I need to be concerned about from side to side, for the “sway” factor ? Would that “wind strength” be less if directly behind this “pavilion”, was a slightly larger and taller building, AND directly behind that building, was standing forest with trees that were 60’ to 100’ tall ? We obviously are NOT in tornado country like the Midwest and South.
Thank You.”
 Thank you for your interest in a new Hansen Pole Building. We should be able to take care of all of your needs with a third-party engineer sealed set of blueprints specifically for your building. Face it – this eliminates any guesswork, as anything you do without a Registered Design Professional involved is nothing but a W.A.G. (Wild Ass Guess), probably an errant one. Given height of your roof (it takes full brunt of wind coming from a side) it is unlikely a 6×6 column will work in bending (it is plenty strong enough to support downward forces from building weight and roof snow load acting alone).
Thank you for your interest in a new Hansen Pole Building. We should be able to take care of all of your needs with a third-party engineer sealed set of blueprints specifically for your building. Face it – this eliminates any guesswork, as anything you do without a Registered Design Professional involved is nothing but a W.A.G. (Wild Ass Guess), probably an errant one. Given height of your roof (it takes full brunt of wind coming from a side) it is unlikely a 6×6 column will work in bending (it is plenty strong enough to support downward forces from building weight and roof snow load acting alone).
Even without being an engineer I can tell you a proposed Simpson CB66 is totally inadequate. Frankly your ideal design solution is to embed your six columns into the ground and concrete them in to avoid uplift and overturning challenges. If you feel you must have columns above ground, then we can design using a proper wet set anchor capable of carrying imposed loads.
If your building is wind unprotected on even one side or end chances are it is Exposure C for wind design. You do not get credit for a building being protected on one side (or even two or three) by a larger taller building or a forest – only if it were to be entirely surrounded. (read more here about Wind Exposure: https://www.hansenpolebuildings.com/2012/03/wind-exposure-confusion/).
A Hansen Pole Buildings’ Designer will be reaching out to you to further discuss your proposed project, or dial 1 (866) 200-9657 and talk with one now!









