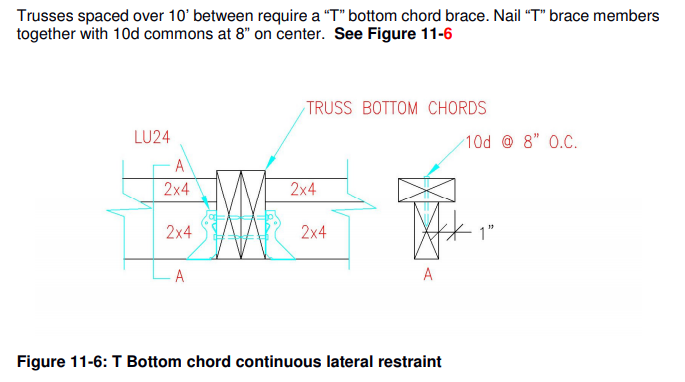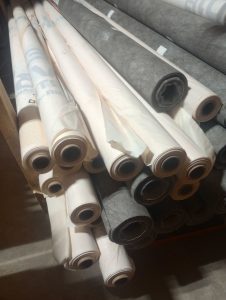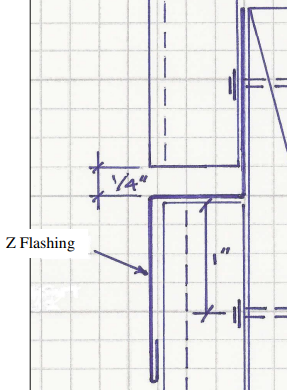Today’s PGB answers questions about how far west we service, if building a two-story pole barn for a winery is possible, and lateral truss bracing.
 DEAR POLE BARN GURU: I’m curious how far west you service? I’m in WA state and am having a hard time finding anyone that makes kits similar to https://www.hansenpolebuildings.com/pole-barn-prices/ out here. At this point it’s just research. Thanks JON in WASHINGTON
DEAR POLE BARN GURU: I’m curious how far west you service? I’m in WA state and am having a hard time finding anyone that makes kits similar to https://www.hansenpolebuildings.com/pole-barn-prices/ out here. At this point it’s just research. Thanks JON in WASHINGTON
DEAR JON: In the United States we service as far West as Cape Wrangell, Alaska and Ka’ena Point, Oahu, Hawaii. We have actually provided more post frame building kit packages in your state, than any other!
DEAR POLE BARN GURU: Hey guys, I’m starting a winery in eastern PA and I was wondering if you dealt with two story barns? I want my tasting room above the actual wine making room and I also want a deck off the back of the tasting room that overlooks the winery. I’m solely looking for pricing right now.
Thanks JEREMY in PENNSYLVANIA
 DEAR JEREMY: Thank you for your interest in a new Hansen Pole Building. We seemingly are designing and provide multi-story post frame building kit packages nearly every day, so yes – we deal with two story barns. We can also provide structural portions of your deck either post supported, or cantilevered depending upon your needs and budget. Unless you have developed a fairly close approximation of what your building should ultimately be like, and are planning upon beginning construction soon, all pricing is going to give you is a guesstimate. Material prices fluctuate so greatly, you could find yourself 25-30% short on funds with an extensive time delay.
DEAR JEREMY: Thank you for your interest in a new Hansen Pole Building. We seemingly are designing and provide multi-story post frame building kit packages nearly every day, so yes – we deal with two story barns. We can also provide structural portions of your deck either post supported, or cantilevered depending upon your needs and budget. Unless you have developed a fairly close approximation of what your building should ultimately be like, and are planning upon beginning construction soon, all pricing is going to give you is a guesstimate. Material prices fluctuate so greatly, you could find yourself 25-30% short on funds with an extensive time delay.
DEAR POLE BARN GURU: Are the boards (2/4 or possibly even a 1/4) that lay across the bottom of the trusses there for a structure reason are they there to aide in the building phase of the pole building (gable style – no poles in the middle of the building) . KATHI in HARTLEY
DEAR KATHI: Those boards you are mentioning are typically part of a permanent lateral bracing system designed by your RDP (Registered Design Professional – architect or engineer) who is esponsible for doing a structural analysis and providing sealed plans for your building. They are essential for truss stability and improperly (or missing) design and/or installation of these braces can result in significant problems up to and including catastrophic failure.

For further reading on this subject, please see: https://www.hansenpolebuildings.com/2013/10/bottom-chord-bracing/








