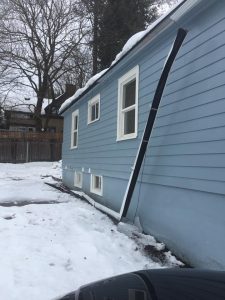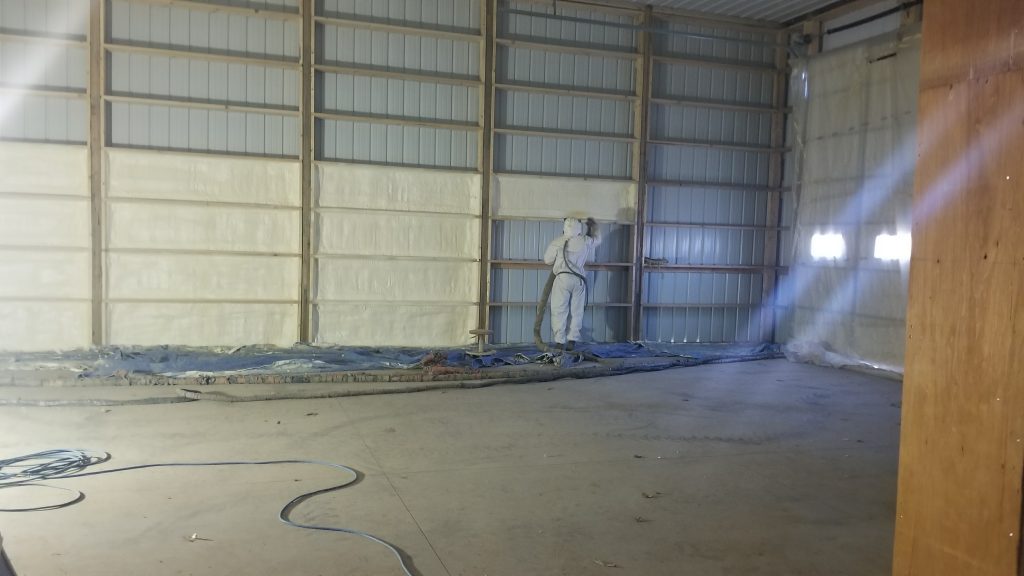Post frame (pole barn) building condensation problems are a re-occurring theme. With proper design and planning, condensation should not occur, however more often than not this is a penny wise, pound foolish event – caused by post frame building providers (either builders or vendors) not advising new building owners of possible challenges.
Reader JEFF in MICHIGAN writes:
“Hi Mr. Guru. I have a 1 year old, 2400 sq.ft. pole barn at my northern MI home. The barn is a wood frame, well insulated, drywalled, and Hardi board exterior barn with asphalt shingles. I’m not sure of a vapor barrier under the concrete floor, it was poured before I saw it.
I have 2ea. 56k BTU “standing pilot”, ventless heaters (no electricity required) to keep the inside temp above freezing (45-50*) in the winter for boat storage and occasional projects. I went powerless because this is more of a summer home at this point and I’m not up there much in the winter. If there’s a power outage, my barn will stay warm.
That being said, I have a condensation problem. I’m thinking a louvered, 24″ exhaust fan running through a humidistat switch and an intake grill on opposite ends of the barn should cure the issue. I’m looking for verification that this will fix my problem before I buy the fan and cut holes in the walls or if maybe you have another, simple solution.
Thanks for your help.”
Mike the Pole Barn Guru writes:
For those unfamiliar with “standing pilot”:
A standing pilot is a standard ignition device for most natural gas burning heating systems, and has been for many years. It’s a continuously burning flame at heater bottom, responsible for starting burners actually generating heat for a post frame building. Though it’s a widely used technology, there are a few things giving it a less-than-stellar reputation.
Standing pilot lights are actually fairly simple in design. A gas line terminates in a small burner, where the flame is created. A bit of composite metal wire, called a “thermocouple,” connects the burner to a gas line valve. When the pilot light is lit, thermocouple registers heat and generates an electric current. This current travels down thermocouple to the gas valve and opens it. This is what keeps the pilot light burning. When the pilot light goes out, thermocouple’s electric current stops and gas valve closes. This is a safety measure to prevent gas from flooding your home.
Most common problem for standing pilot lights is the light going out. This tends to happen because the flame is unprotected from air currents or sudden draft. Though there is an ignition system on most heaters to relight the pilot light, other issues can occur.
Thermocouple for pilot light often wears out over time, eventually losing the ability to create an electrical current. This can occur from wear and tear, corrosion, becoming detached from volt meter, or simply becoming bent way from pilot flame. Regardless of how thermocouple stops working, the pilot light is unable to stay lit. If your pilot light seems to light without issues, but almost immediately goes out, it’s because thermocouple is no longer keeping gas valve to flame open.
Jeff’s starting point should be to eliminate, or at least minimize where moisture is coming from. Place a wrench on your floor overnight, if a dark impression remains on floor (sort of like chalk body outlines at murder scenes) when removed you know you have no vapor barrier underneath your slab. Seal your floor.
Next culprit is your heaters. You’ll want to read more here: https://www.hansenpolebuildings.com/2019/02/how-to-reduce-condensation-in-post-frame-buildings/.
Whether your proposed exhaust fan will be adequate or not will be dependent upon its CFM (cubic feet per minute) capabilities. You will probably want to plan for around 10 air exchanges per hour. If you have a 14 foot high ceiling, then 40 x 60 x 14 = 33,600 cubic feet X 10 times / 60 minutes per hour = 5600 cfm.
I hope this helps, and good luck!










We built a 1800 sf pole barn. We have a cement floor. There is a thin vapor barrier next to all the metal of our building. We’ve also insulated the entire building with additional insulation. We are siding the interior with plywood. Of course we now have a moisture condensation issue. We are researching installing some type of venting system. Any recommendations? Would a couple louvered vents suffice?
If you do not have a vapor barrier under your concrete floor – seal it. Just adding passive ventilation is unlikely to resolve your challenge, you are probably going to have to add powered vents, or a dehumidifier.