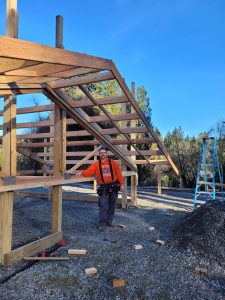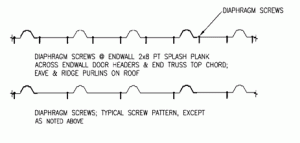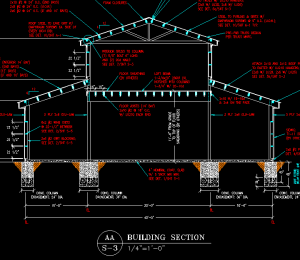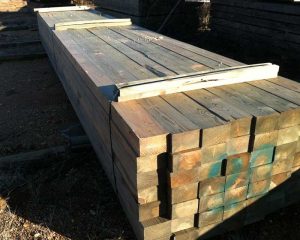Today’s Pole Barn Guru answers questions about the chance Hansen Buildings will “tear down pole barns and move them for people, too?…”, stitching the overlap on steel roofing, and what happens to foundations when adding a second floor to a “Barndo.”
 DEAR POLE BARN GURU: Do you tear down pole barns and move them for people, too? It’s a 30’ x 40’ metal pole barn, which we want to reassemble at our new home. Can you help? DARYL
DEAR POLE BARN GURU: Do you tear down pole barns and move them for people, too? It’s a 30’ x 40’ metal pole barn, which we want to reassemble at our new home. Can you help? DARYL
DEAR DARYL: As we are not contractors in any state, no we do not tear down and/or move pole barns or any other type of construction.
Do this because you have some sort of emotional attachment to your pole barn, not because it makes economic or practical sense.
A Registered Professional Engineer should first be engaged to advise what upgrades will need to be made so building meets current Building Codes. Most pole barns have concreted in columns, so same engineer can design a foundation system for your new location. Among choices would be concrete piers with brackets (https://www.hansenpolebuildings.com/2019/05/sturdi-wall-plus-concrete-brackets/).
It will cost as much to disassemble as to reassemble, plus costs of moving and replacement of damaged materials.
Some house movers are capable of moving post frame buildings, it may be less expensive than tearing down and rebuilding.
DEAR POLE BARN GURU: Steel roofing. I’m looking at the drill pattern I am wondering why the overlap steel does not have the screw closer to the overlap rib. Are any stitch screws used at the overlap rib joint? No stitch screws came with kit. KURT in SAINT HELENS
 DEAR KURT: Steel roofing and siding panels are designed so overlapping ribs have a slight over bend to them. If you place two panels on a flat concrete slab, properly overlapped, you can see how overlapping rib appears to “ride up” slightly on side away from panel edge. When screw is placed alongside overlapping rib, it causes panel to lay flat and give a smooth overlap. This allows for panels to be installed without stitch screws in overlap, in most instances.
DEAR KURT: Steel roofing and siding panels are designed so overlapping ribs have a slight over bend to them. If you place two panels on a flat concrete slab, properly overlapped, you can see how overlapping rib appears to “ride up” slightly on side away from panel edge. When screw is placed alongside overlapping rib, it causes panel to lay flat and give a smooth overlap. This allows for panels to be installed without stitch screws in overlap, in most instances.
 DEAR POLE BARN GURU: Hi I’m interested in a “Barndo” style home. I would like to ask you a question. If I would like a second story, does the foundation need to be beefed up; for lack of better term? TROY in DALLAS
DEAR POLE BARN GURU: Hi I’m interested in a “Barndo” style home. I would like to ask you a question. If I would like a second story, does the foundation need to be beefed up; for lack of better term? TROY in DALLAS
DEAR TROY: Footing diameters will need to be increased proportionately to adequately distribute second floor weight (dead load), plus its “live” load (occupants, furnishings, etc.). It isn’t life’s end by any means, We live in a shouse (shop/house) two stories throughout plus a partial third floor in a portion. All needed footings will be spelled out in the third-party engineered structural plans we (www.HansenPoleBuildings.com) provide with your building.









