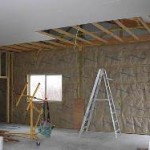Barndominiums, shouses (shop/houses) and post frame homes have become a popular alternative to ‘conventional’ stick frame construction. This creates a radical mind shift for those of us who have been focused on non-residential structures for years or even decades. An important consideration is including adequate windows for egress.
Dedicated readers will remember my oldest step-son, Jake. Although he is a high school physics/biology/chemistry teacher by vocation – he seems to have a bit of the “builder gene” in him.
For those who missed out on some of prior adventures – they begin here: https://www.hansenpolebuildings.com/blog/2012/07/construction-time-2/
Jake’s dad is a successful farmer in South Dakota. Growing up on a farm, Jake got plenty of dirt under his fingernails, and after spending several years in Tennessee, he, his lovely wife and their then two children (now three with two-year-old Liam) returned to his roots – to farm with his Father – Dan.
Needing a place to live, convenient to Dan’s farm, they remodeled Jake’s paternal grandmother’s house – adding a 24’6” wide x 32’ two-story “wing”. In effect, they made it a four-level home.
I have been involved with roughly 20,000 post frame buildings across four decades, and until recently very few have intentionally been designed as houses (or at least I was not told they were going to be houses). When it came time for Jake’s bedroom windows – I bounced “minimum egress size” off him. Jake (being a scientist) had fast answers at his fingertips via the internet on his smart phone.
An egress window is one large enough to allow entry or exit if there is an emergency. Egress window requirements are used to guarantee a minimum window size and maximum height above a floor.
Egress window requirements are designed to make sure windows can open enough to climb through when there is an emergency. Egressable windows are only required in bedrooms and basements. Heights and widths of clear openable space are designed to allow a firefighter with an oxygen tank on, to climb through windows.
From 2012 IRC (International Residential Code):
R310.1 Emergency escape and rescue required.
Basements, habitable attics and every sleeping room shall have at least one operable emergency escape and rescue opening. Where basements contain one or more sleeping rooms, emergency egress and rescue openings shall be required in each sleeping room. Where emergency escape and rescue openings are provided they shall have a sill height of not more than 44 inches (1118 mm) measured from the finished floor to the bottom of the clear opening. The net clear opening dimensions required by this section shall be obtained by the normal operation of the emergency escape and rescue opening from the inside. Emergency escape and rescue openings shall open directly into a public way, or to a yard or court that opens to a public way.
R310.1.1 Minimum opening area.
All emergency escape and rescue openings shall have a minimum net clear opening of 5.7 square feet (0.530 m2).
Exception: Grade floor openings shall have a minimum net clear opening of 5 square feet (0.465 m2).
R310.1.2 Minimum opening height.
The minimum net clear opening height shall be 24 inches (610 mm).
R310.1.3 Minimum opening width.
The minimum net clear opening width shall be 20 inches (508 mm).
R310.1.4 Operational constraints.
Emergency escape and rescue openings shall be operational from the inside of the room without the use of keys, tools or special knowledge.
Key phrase here is “net clear opening”. While a four foot wide by three foot tall sliding window would “appear” to have a sliding two foot by three foot panel, when physically measured the actual opening falls just below a 5.7 square foot threshold.
Typically sized sliding windows for egress are four foot wide by four feet tall, or five foot wide by three feet tall.
With single or double hung windows, they must be at least three feet in width and five feet in height.
Building a new post frame building to be your next home, or a mother-in-law apartment? Keep these window egress sizes in mind when planning for sleeping areas – and help keep everyone safe.










I want barn stall windows with the bottom half a door for easy escape in case of emergency.
Is this for a yet to be built, or an existing building?