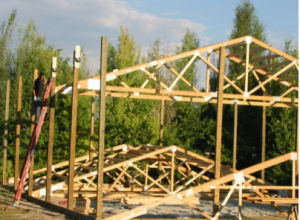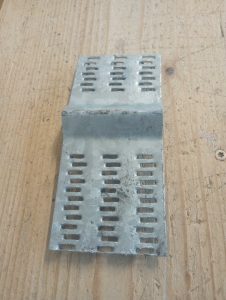This week the Pole Barn Guru answers reader questions about concrete pylon sizes, how to best finish and insulate an existing structure, and the best plastic for drainage.
DEAR POLE BARN GURU: What size do the concrete pylons need to be for a 24×36 building with an 11’ roof peak to be used for storage. No footer, just the basic building with 6”x6” posts. JAMES in VERSAILLES
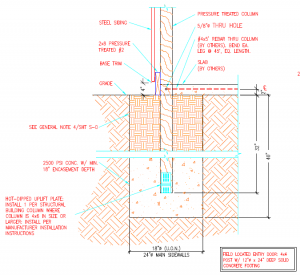 DEAR JAMES: This information should have been clearly indicated on engineer sealed plans you are using for construction. Actual required depth, diameter and amount of concrete required to prevent settling, uplift and overturning is carefully calculated by your building’s engineer, once all factors can be considered. These include, but are not limited to: soil strength at your site, building wall height, roof slope, weight of building itself, snow load, wind speed and wind exposure, seismic considerations, whether building is fully or partially enclosed or is ‘open’, as well as spacing of columns. In most cases, I would expect to see an engineered design of roughly 40 inches in depth, 18 inches in diameter, with a minimum of 18 inches depth of concrete in bottom of hole (a bottom collar) and base of column held up eight inches from bottom of hole. A steel uplift plate is typically placed on columns in concreted area to prevent uplift. All of these factors as well as typical suggestions above should be fully reviewed and sealed by your building’s engineer prior to your moving forward.
DEAR JAMES: This information should have been clearly indicated on engineer sealed plans you are using for construction. Actual required depth, diameter and amount of concrete required to prevent settling, uplift and overturning is carefully calculated by your building’s engineer, once all factors can be considered. These include, but are not limited to: soil strength at your site, building wall height, roof slope, weight of building itself, snow load, wind speed and wind exposure, seismic considerations, whether building is fully or partially enclosed or is ‘open’, as well as spacing of columns. In most cases, I would expect to see an engineered design of roughly 40 inches in depth, 18 inches in diameter, with a minimum of 18 inches depth of concrete in bottom of hole (a bottom collar) and base of column held up eight inches from bottom of hole. A steel uplift plate is typically placed on columns in concreted area to prevent uplift. All of these factors as well as typical suggestions above should be fully reviewed and sealed by your building’s engineer prior to your moving forward.
DEAR POLE BARN GURU: I’ve been reading through Mike’s information regarding post frame construction.
My wife and I moved into my parent’s old house, and would like to finish the inside of the pole barn that my father built 4 years ago. The trusses have a BCLL of 10 lbs. There’s single bubble between the purlins and metal, so the underside of the roof is always dry. We’d like to insulate the barn, but there is no housewrap (Tyvek) on the walls. My wife works and I’m disabled, so we don’t have very much extra money to spend. I’m physically not able to remove the metal on the walls and install housewrap. We can’t afford to hire someone to do this. We also can’t afford to have an insulation company spray foam the walls which would solve our problem. My father left about 60 new sheets of EPS foam board, and 50 – 60 new rolls of unfaced fiberglass insulation in the barn. Instead of taking the metal off the walls, would it be possible to wrap the interior of the walls in housewrap? It would be on the inside of the wall girts and wrap around the inside of the post. Would this prevent condensation from forming in the walls? Would it do any good to cut the EPS foam board and put it between the wall girts and fill all the edges of the EPS board with spray foam? I’m trying to come up with a practical solution to the problem, and was hoping Mike could help. I don’t want to ruin the fiberglass insulation, or the EPS foam board. I read one of Mike’s post about his wife being in a motorcycle accident and is now a paraplegic. I was driving home from work 19 years ago, and a big truck hit my car in the driver’s door. I was lucky to survive and was in a wheelchair for over 10 years. I still have the desire to do stuff out in the garage, but am very limited to what I can actually do. You never know what your future holds. Let me know if Mike has any possible solutions. I would appreciate it. GREG
DEAR GREG: Thank you very much for being a loyal reader.
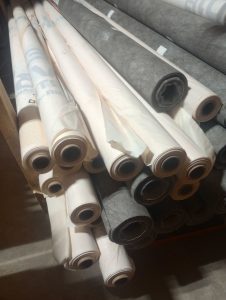
Best possible solution would be to resell the EPS and the fiberglass and put those funds towards two inches of closed cell spray foam.
Trying to cut foam board and completely air seal it would be lots of labor and impossible to achieve. A Weather Resistant Barrier (Tyvek or similar) on the inside of the wall would either trap moisture in the wall or have it passing through into your interior without solving condensation against your wall steel. Chances are you would end up with some damp fiberglass over time.
DEAR POLE BARN GURU: I am considering using 6 mil plastic sheeting about 5 feet wide from the bottom of the outside wall to drain any rainwater away from the building. Do you know of any issues this might present? RON in WINSTON
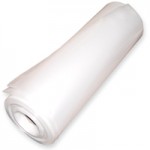 DEAR RON: If I was going to do this I would use 15mil black plastic as 6mil will just not hold up over time. I would seal it to my building’s pressure preservative treated splash plank and make sure to have ground sloping away from my building beneath plastic minimum of 5% (three inches in five feet).
DEAR RON: If I was going to do this I would use 15mil black plastic as 6mil will just not hold up over time. I would seal it to my building’s pressure preservative treated splash plank and make sure to have ground sloping away from my building beneath plastic minimum of 5% (three inches in five feet).

