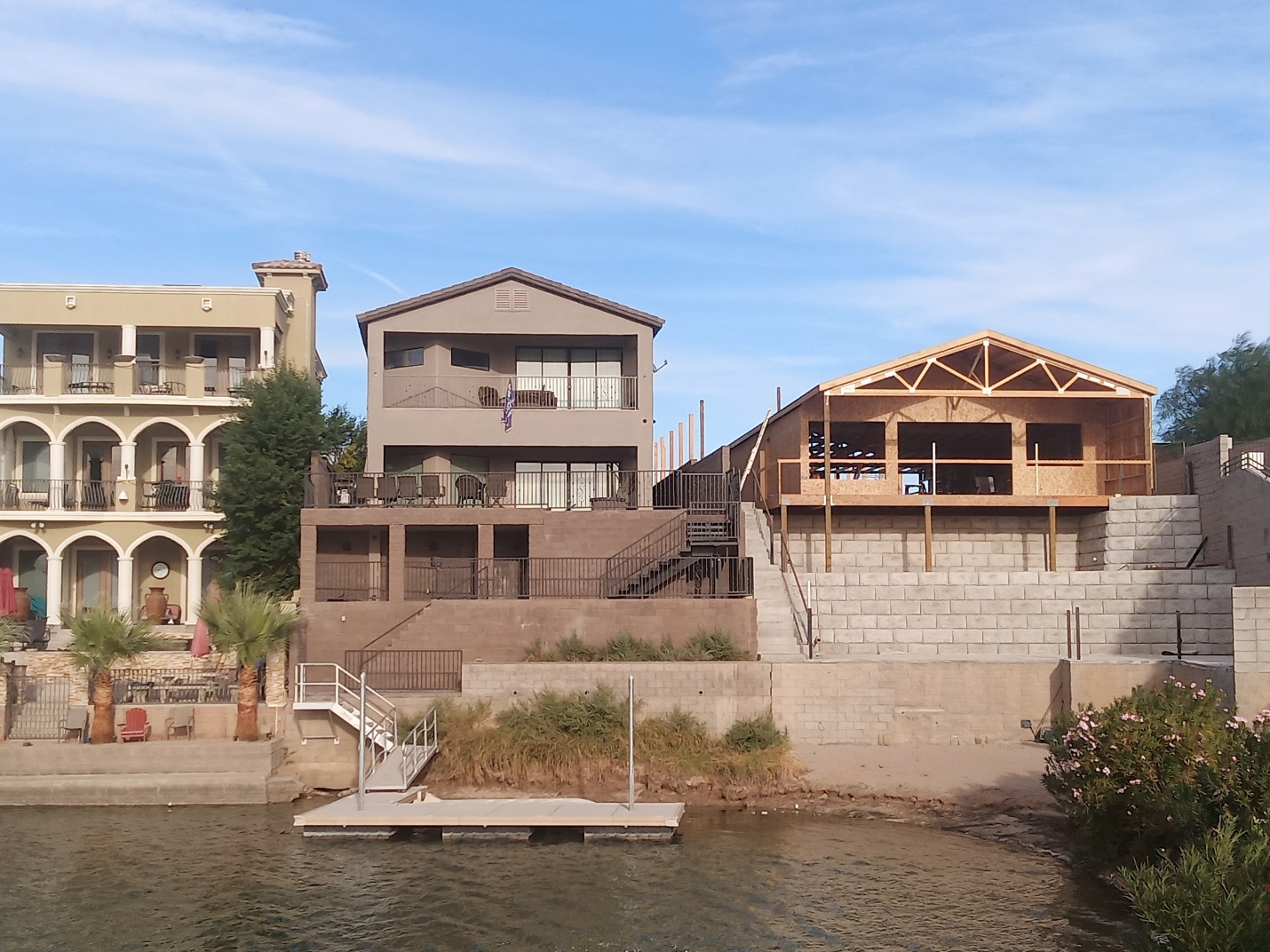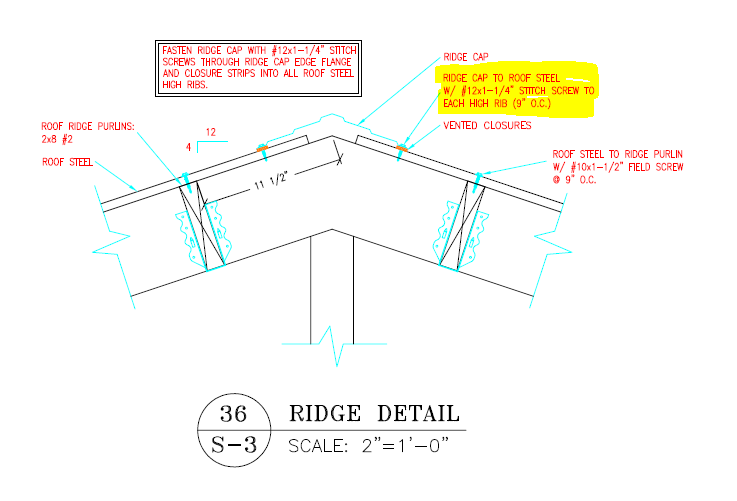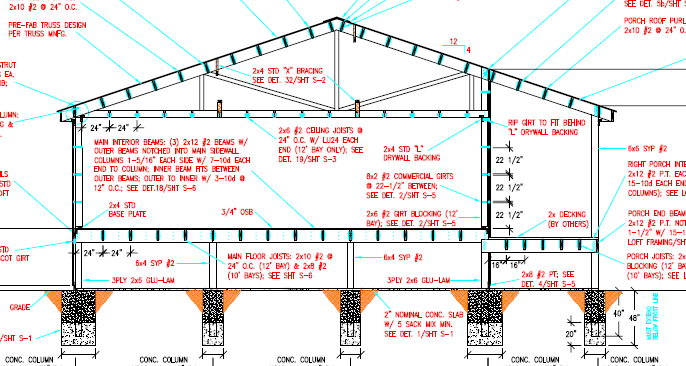Meeting Barndominium Perimeter Slab Insulation Requirements

Our world (at least my world) of post frame buildings has evolved quickly into residential construction of barndominiums, shouses (shop/houses) and post frame homes. Having built two shouses for myself, I have learned a lot about what to do and not to do, as well as receiving helpful contributions from thousands upon thousands of loyal readers such as JOE in BEDFORD who writes:
“Long time reader, first time poster. I’m in the middle of planning & prepping to build a post frame house (48′ x 60′ x 10′) for myself & I have some basic questions on how
to meet both the IRC & IECC codes for the foundation/floor systems. In PA (climate Zone 5) how is it possible to continuously insulate the “footings” (down 3′ – 4′) of my barndominium to prevent frost heave/moisture intrusion/etc? Wouldn’t that require digging a continuous “footing” thus defeating the main purpose of a post frame design?
To add to that thought, most “floors” of post frame houses are slab on grade concrete (with radiant heat in slab I assume), which to meet the IECC code for a heated on grade slab, it requires R-15 down 2′ on the slab edge (plus R-10 for the underslab insulation). See link below:
https://www.phrc.psu.edu/assets/docs/Webinars/SlabInsulation.pdf
>From my understanding, the savings & efficiency of post frame houses comes from not having to excavate, pour & then backfill a continuous footer + stem wall (or footer with a slab on grade floor). How is it possible to meet these challenges & codes with a post frame design method? If you have to excavate a continuous footing & then insulate the footing & the house floor is going to be insulated & poured either way, wouldn’t the “stick frame” method be more cost effective at that point then?
Thanks for the help & clarification!”
Mike the Pole Barn Guru responds:
Appreciate your being a long time reader, hopefully you have found my articles to be informative and entertaining.
Thanks to glories of rigid board insulation, you can still do standard embedded columns, pour a slab on grade and meet insulation requirements to prevent both frost heave and to keep from having to heat ground outside and underneath your building (see drawing). Requirements for insulation and thickness can be found here: https://www.huduser.gov/publications/pdf/fpsfguide.pdf.
Even if you were to opt to pour a continuous footing, post frame construction will still prove to be more cost effective due to elimination of redundant members and structural headers inherent to stick construction. Post frame is easier to super insulate (fewer members touch both exterior and interior surfaces), you can create some unique architectural features not easily done with stick frame construction and you can easily DIY it should you be so inclined.










What are your thoughts on putting the vertical wall insulation on the inside of the skirt board rather than the outside? Some advantages that I can think of are robust protection of the top of the insulation by the skirt, more clearance under the base trim for drainage, and a couple yards less concrete required. Possible disadvantages are not having insulation at the posts and perhaps needing to bevel the insulation at the post to allow good concrete bonding with the rebar through the posts. If the top of the insulation is set at the correct height it could also serve as a guide for pouring the concrete. The materials for my pole building are arriving now so this is not just a theoretical question.
I see no issues with placing the vertical wall insulation on the inside of the skirt board. It would also save on having to protect the insulation from the elements.
I love the idea in the first comment about insulation on the inside of the skirt board. That would save me some work. However, My building inspector wants to see insulation at every post. rather than wrapping all the columns with insulation on the inside I was hoping to just extend a pressure treated “Rat Board” as RR building calls them from the bottom of the skirt board flush to the inside edges of posts and then up to slab height. Then just do 2in foam board around the slab perimeter and extending horizontally under the slab 2ft toward the middle of the building. However, I’ve seen you recommend not having a floating slab and thus a non constrained column. What do you think would be best? Being able to dig a trench with a trencher around the building exterior for foam attached to the skirt board exterior seems impossible/hazardous, but maybe I am wrong. Your help is much appreciated!