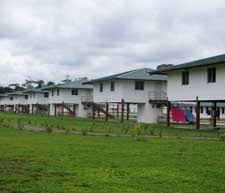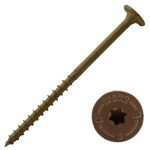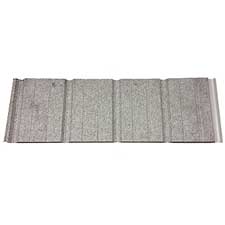Stilt Home Barndominium
For many challenging building sites (those with grade change, in flood zones or close to oceans or seas) stilt homes are a viable and practical design solution for barndominiums.
Reader DAVID in EMINENCE writes:
“We are planning to build in southern Missouri a 30′ x 36′ x10′ post frame home on a rocky slope terrain. We want it on stilts. It would be 3′ on one end and 7′ on the other end approximately. We are planning to put reflective bubble wrap on the floor joists with the subfloor on top then place down rock wool and another subfloor on top. We have 99% humidity most of the year (10 months for sure), lots of rain. We do not want a crawl space; we know the horrors of the crawl space. We may enclose the high end using a simple temporary enclosure to dry it out as needed. We are going to use a mini split heating system and composting toilets. No worries about placement of the utilities and pests. Would this be a sound construction system?
We would like to know your viewpoint on this since you are the wise guru.”

Mike the Pole Barn Guru writes:
Thank you for your kind words. Stilt houses are very easily done using post frame. I have a post frame combination garage/studio apartment/office at our home near Spokane, Washington on 14 feet of grade change and built it as a stilt building. Has been great for going on 30 years and would have been the only practical way to build on this site (for extended reading on stilt houses: https://www.hansenpolebuildings.com/2017/09/stilt-houses/).
Not sure why you are considering two layers of subfloor. I would be inclined to use either steel or an exterior rated sheathing product on the underside of my joists (with a Weather Resistant Barrier between). Rock wool is a good choice for insulation between joists as it is not affected by moisture. Place a vapor barrier on top of joists and then your subflooring. A radiant reflective barrier (bubble wrap) can be used as a vapor barrier, but will not provide any benefits you wouldn’t get from well-sealed visqueen – and would be far more expensive.










What about a Barndominium on Stilts at Crystal Beach Texas, Salt Water eats everything up, would it be galvanized?, and windstorm approved??,
We would actually recommend using painted galvalume steel roofing and siding: https://www.hansenpolebuildings.com/2020/05/best-barndominium-steel-roofing-and-siding-in-coastal-areas/
Your new post frame stilt house can be engineered to withstand any Building Code mandated minimum design wind sped (although we recommend using greater than minimums).
Hi, would it possible to do this with a floor strong enough for a vehicle to park on?
Absolutely – I built a garage for myself the very same way! Garage floor was 14′ above ground.
I already have stilts and subfloor built looking for an economical way to build out the living area.. it is 39 x 52. I just want standard 8′ ceilings. Can a post frame be built for winds up to 165 mph?
With post frame, your stilts should run continuously up to roofline. From where you are at, stick frame would be best design solution. Post frame buildings can be engineered to design wind speeds in excess of 200 mph.