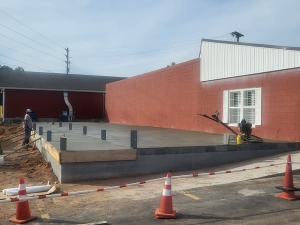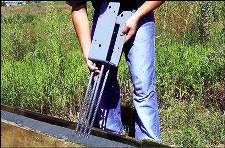Adding to a Floating Slab Building
Most buildings need foundations to transfer the structure’s weight as well as roof and floor loads into the ground. Small sheds and backyard structures like gazebos and pergolas may not need elaborate foundations because they are so light. But, for any building over about 150 square feet, a strong foundation is essential.
 Any water freezing under a floating concrete slab will cause damage. As water freezes, it expands with enough force to lift the entire building. As this ice melts, it leaves an open pocket of space below the slab. With each successive freeze/thaw cycle, this pocket expands. This results in a ratchet or jacking action repeatedly lifting your building, eventually cracking walls and windows and opening seams for even more water damage.
Any water freezing under a floating concrete slab will cause damage. As water freezes, it expands with enough force to lift the entire building. As this ice melts, it leaves an open pocket of space below the slab. With each successive freeze/thaw cycle, this pocket expands. This results in a ratchet or jacking action repeatedly lifting your building, eventually cracking walls and windows and opening seams for even more water damage.
Properly designed monolithic floating slab foundations are approved for use on stud wall framed garages and accessory buildings by many U.S. municipalities, north and south. They need to be reinforced with steel rebars and steel wire mesh to prevent them from cracking under building loads and to help them spread those loads over a wide swatch of ground.
Although some code jurisdictions allow use of monolithic floating slab foundations on detached garages and accessory buildings of up to 2,000 square feet in area, most restrict them to just 24’x24’ (576 square feet) or less. If considering stud wall framing on a building consult with your building department specifically as to floating monolithic slab foundations applicability.
Monolithic floating slabs are not recommended for use on sloping sites and on sites with mucky or soft clay soil. Top soil and all organic material like sod and roots must be removed from the new slab area.
Reader WILLIAM in CANDOR writes:
“I have a 24’x24′ stick built floating slab shop. I would like to build a 30’x50′ pole building attached to it. Can I or should I do this.”
Mike the Pole Barn Guru responds:
With this said, your new pole building can be abutted to your existing stick built floating slab shop, however it should not be structurally attached to it, as your new building will be designed to resist frost heave issues, while your existing shop will have up and down movement.










I have a 30′ x 40′ stick build garage build on a floating slab on grade. I would like to add on to the back of of the garage by extending the gable end roof line 16′, and adding concrete for flooring to build off of. Is this acceptable?
By adding wet set brackets in piers where columns would be placed, yes.