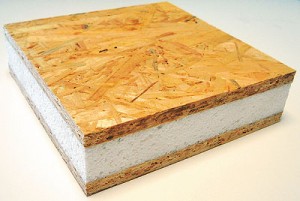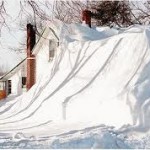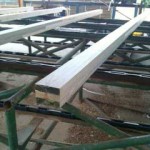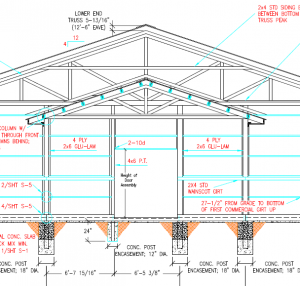This Monday’s PBG discusses a “Man Cave” designed with SIP panels, a quote request from Texas, and what our snow loads are for our buildings.
 DEAR POLE BARN GURU: Considering a monitor style pole building with RV storage in center and living quarters on one side (loft in rear of building only) When RV is not in the center garage it would become the “Man Cave”.
DEAR POLE BARN GURU: Considering a monitor style pole building with RV storage in center and living quarters on one side (loft in rear of building only) When RV is not in the center garage it would become the “Man Cave”.
I am considering timber frame trusses in only the center section of the Monitor Roof (likely 14′) and sip panels for roof insulation above trusses. Would make for pretty cool ceiling!!
I have scoured the internet for plans such as this – have you ever encountered or see a plan such as this? SCOTT in CAMBRIDGE
DEAR SCOTT: The reason you are not finding plans is because it would be both very cool and amazingly expensive. I have investigated SIPs panels a few times and found them to be prohibitively spendy. I intend to add onto our post frame shouse next Spring with a similar roof system in mind. To get the look I am after, I intend to build glulam trusses with purlins above them, closed cell spray foam insulation and most likely corrugated steel panels on the underside of the purlins. If you are intent upon a design such as you envision, you will need to invest in services of a Registered Professional Engineer to provide structural plans.
 DEAR POLE BARN GURU: I am ready to build but I am in Texas. The plans were designed for traditional stick frame construction. Can you quote me from those plans? SOCRATES in McALLEN
DEAR POLE BARN GURU: I am ready to build but I am in Texas. The plans were designed for traditional stick frame construction. Can you quote me from those plans? SOCRATES in McALLEN
DEAR SOCRATES: We most certainly can.
We would appreciate the opportunity to participate in your new home. Please email your building plans, site address and best contact number to caleb@hansenpolebuildings.com or dial (866)200-9657
Thank you. A Hansen Pole Buildings’ Designer will also be reaching out to you.
 DEAR POLE BARN GURU: What is the snow load on the roofs of your buildings? KAREN in ALBUQUERQUE
DEAR POLE BARN GURU: What is the snow load on the roofs of your buildings? KAREN in ALBUQUERQUE
DEAR KAREN: Every Hansen Pole Building is fully engineered to meet or exceed Code required snow and wind loads at the site the building will be erected upon. We have provided buildings designed for snow loads in excess of 400 psf (pounds per square foot). Providing us (or any supplier) with answers to these questions will assist in making your journey to a new building a smooth process: https://www.hansenpolebuildings.com/2019/01/building-department-checklist-2019-part-1/ and
https://www.hansenpolebuildings.com/2019/01/building-department-checklist-2019-part-ii/








