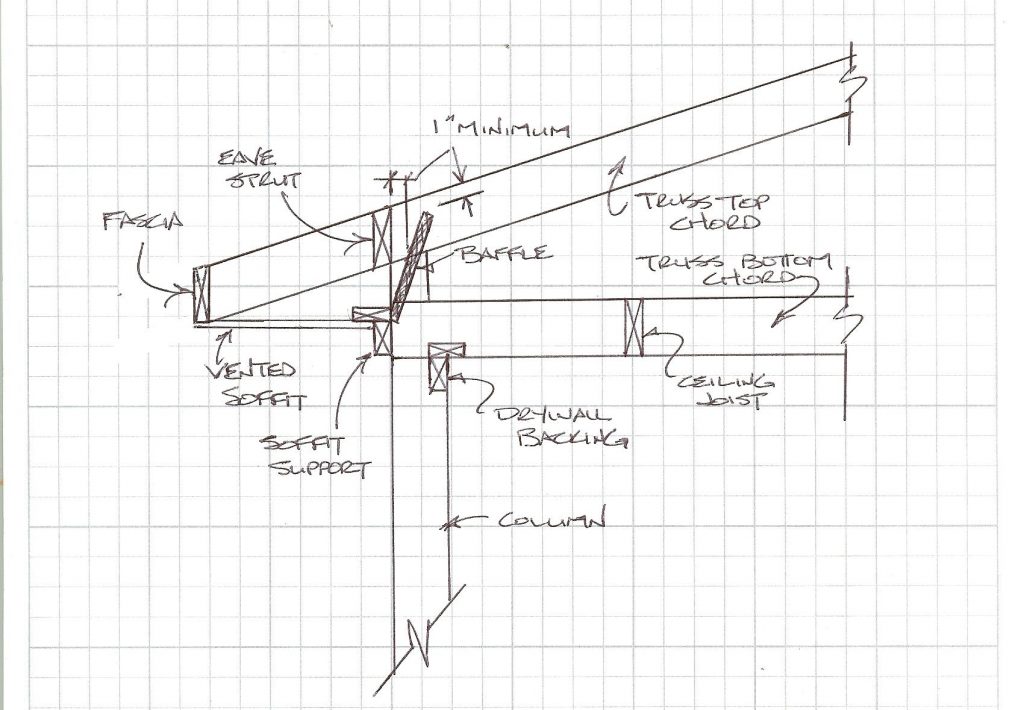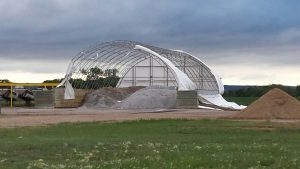Fire Separation When Living With Large Animals
While barndominiums and shop houses have become quite a rage, for years we have been providing fully engineered post frame buildings combining animals (most often horses) with living spaces (usually as a full or partial second floor). Along with this come some perhaps unexpected design considerations.
Reader LISA in SNOHOMISH writes:
“I am finishing a loft apartment above a 6-stall barn in a pole building. Snohomish County has indicated they want the ceiling of the barn and all posts and beams supporting the loft apartment to be covered in 5/8″ Type X Gypsum for fire protection.
Gypsum on the ceiling is not a problem but, Gypsum on the posts is as horses will chew anything they can get their teeth on. Is the requirement for Gypsum on posts and beams in this type of application normal? Is there another way to fire proof these elements besides wrapping them with Gypsum, cement board, etc. Snohomish County does not seem too familiar with pole building construction and I am hoping there is some other kind of fire proofing (paint on or?) that would satisfy them.
Thank you.”
Mike the Pole Barn Guru responds:
Considering we have probably provided a hundred or so post frame (pole) buildings in Snohomish County, they actually do have more than a passing familiarity with them.
 Because you are combining dissimilar uses (large animals and a residence) you are required by Building Code (as well as your safety) to fire separate them. This is just one of many considerations when it comes to living adjacent to or above animals (others include high insurance costs, dust, noise, odors, insects, rodents and in your case having to go up and down stairs). For all of these listed reasons I always encourage those giving this combination consideration to ponder it carefully before moving forward, as well as to budget accordingly.
Because you are combining dissimilar uses (large animals and a residence) you are required by Building Code (as well as your safety) to fire separate them. This is just one of many considerations when it comes to living adjacent to or above animals (others include high insurance costs, dust, noise, odors, insects, rodents and in your case having to go up and down stairs). For all of these listed reasons I always encourage those giving this combination consideration to ponder it carefully before moving forward, as well as to budget accordingly.
Most jurisdictions require one-hour (two layers of 5/8″ Type X gypsum wallboard) while I have even seen two-hours in some instances. In two-hour scenarios, any interior stairs must be fire protected from lower areas entirely and exit/entrances must be to the exterior, not to barn areas.
Given what you have, your best bet will be to wrap members as the county requires, then cover anything within chewing range with galvanized steel or bare aluminum trims. These trims can be bent by either a steel roll former or a sheet metal shop in order to best fit with their field application and installed with screws through to underlying wood members.
Yes this is alot of work! But the main reason is safety, for both you and your horses. What’s that old adage which says, “an ounce of prevention is worth a pound of cure.”










Hello
In the article above it cites the “Building Code” as driving the fire separation requirements between a horse barn and residence – in my case the residence is above the barn on the second floor (now in design phase). The local jurisdiction is requesting a 2 hour barrier, however I cannot find a basis for this in the International Residential Code. A two (2) hour horizontal separation in a framed (pole barn) construction is significantly mopre severe (details) than a 1 hour separation .
What Building Code are you referencing, or, what might be driving a 2 hour requirement?
Thanks!
Peter
As the IRC does not address fire separations between dissimilar uses (other than residence/attached garage), you would need to look at the IBC requirements. I believe you will find your jurisdiction is correct in requiring two hours. If they are on top of their game, you will not be allowed to enter living quarters other than by an exterior or fire separated stairway and you will have to two hour fire protect all columns supporting second floor. Ultimately – it is normally less expensive to erect two single story buildings, not connected.