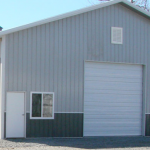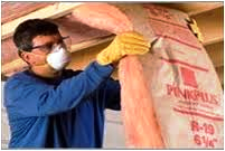How Do I Ventilate My Barn’s Attic?
Right up there with curing condensation issues is how to properly ventilate a pole barn’s dead attic space.
Reader CURTIS in TRENTON writes:
“I have a 40’x60’ outbuilding that doesn’t have soffit vents for fresh air intake and the ridge cap has solid foam closures along the length of both sides of it so I have no air exhaust either. Basically just whatever air leaks are within the building. My plan is to fully finish the inside of my building. (Insulated walls and OSB sheathing and a metal ceiling with a blown in r-38) I plan on making it as air tight as possible. This building will be heated some over the winter as well. My roof panels also have the “drip X” felt like material that is attached to the underside of the panels. I believe this acts as a vapor barrier to keep the roof from condensing. My question is since I don’t have soffit vents or a vented ridge cap do you recommend adding 2 gable vents? If so, what size? I know there’s a formula for sizing them. I believe it is the square footage of the building, (40×60=2400/300=8 sq ft) so would be adding a 4 sq ft gable vent on each end of the building be sufficient? 4 sq ft of intake and 4 sq ft of exhaust totaling 8 sq ft of ventilation? Or should I do a gable vent on the west side of my building for air intake and a shutter exhaust fan wired to a humidistat/thermostat on the east side (away from prevailing winds) to pull hot air from the attic. I believe there’s a formula for this too to determine the fan’s cfm rating and the gable vent size. (40×60=2400×0.7=1680CFM)
Add an additional 15% (1680×1.15=1980CFM) for a darker colored roof. My roof is forest green. So an exhaust fan with a minimum rating of 1980CFM/300=6.44 sq ft, which would determine the gable vent size on the west end of the building. Examples: 30”x32”=6.65 sq ft or 26”x36”=6.48 sq ft) My question is are these formulas correct and which one do you recommend using? Two gable vents, a gable vent and a shutter exhaust fan, something different or nothing at all? I just want to do this right and make sure my attic has sufficient ventilation once it’s enclosed. I hope to hear back from you. Thanks!
 Last questions. I found a 36×36 square gable vent that has a NFVA of 585. I need 576 on both sides of my building so this vent should be sufficient, correct? Also, with me using the 1/300 ventilation rule the gable vent company who has this vent recommended using a vapor barrier in the attic too. I believe he said that it needs to be no more than 1 perm and to install it on the warm side of the attic. He said this is needed because I’m not using the 1/150 rule. He said if I have 16 sq ft on ventilation instead of 8 I wouldn’t need a vapor barrier. That’s not really an option though. That many gable vents wouldn’t look good. So what do you think? Do I really need a vapor barrier using the 1/300 rule? My roof panels have a felt-like material on the underside of them that I believe is called “drip x”. I was under the impression that this was a vapor barrier and when warm air rises and hits those cold roof panels the “drip x” keeps it from condensing. Do I really need a vapor barrier along the warm side of the attic too? That sounds like overkill to me but I want to do it right too. The plan is to fully finish the inside of my outbuilding eventually with a ceiling that will be white ribbed panels with a r-38 blown in fiberglass. I only plan on heating the building to about 55-60 degrees and that’s only if I’m out there working. The thermostat will be set to 45-50 if I’m not out there. Also, this outbuilding doesn’t currently have air conditioning but I may consider adding it down the road. You’ve been a big help so far. Thank you and I look forward to your response. “
Last questions. I found a 36×36 square gable vent that has a NFVA of 585. I need 576 on both sides of my building so this vent should be sufficient, correct? Also, with me using the 1/300 ventilation rule the gable vent company who has this vent recommended using a vapor barrier in the attic too. I believe he said that it needs to be no more than 1 perm and to install it on the warm side of the attic. He said this is needed because I’m not using the 1/150 rule. He said if I have 16 sq ft on ventilation instead of 8 I wouldn’t need a vapor barrier. That’s not really an option though. That many gable vents wouldn’t look good. So what do you think? Do I really need a vapor barrier using the 1/300 rule? My roof panels have a felt-like material on the underside of them that I believe is called “drip x”. I was under the impression that this was a vapor barrier and when warm air rises and hits those cold roof panels the “drip x” keeps it from condensing. Do I really need a vapor barrier along the warm side of the attic too? That sounds like overkill to me but I want to do it right too. The plan is to fully finish the inside of my outbuilding eventually with a ceiling that will be white ribbed panels with a r-38 blown in fiberglass. I only plan on heating the building to about 55-60 degrees and that’s only if I’m out there working. The thermostat will be set to 45-50 if I’m not out there. Also, this outbuilding doesn’t currently have air conditioning but I may consider adding it down the road. You’ve been a big help so far. Thank you and I look forward to your response. “
Mike the Pole Barn Guru responds:
As long as your four square feet (576 square inches) of NFVA (Net Free Ventilation Area) is located in the upper half of each gable endwall, your formula is correct and should provide sufficient ventilation. Actual vent size is not the same as the NFVA – so look closely before investing in any particular vent.
A vapor barrier would only be needed if you have over 8000 heating degree days. One of those vents on each end should do the trick.
You can look up your heating degree days here: https://www.huduser.gov/portal/resources/UtilityModel/hdd.html









