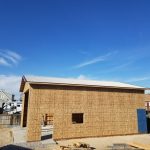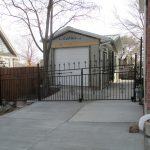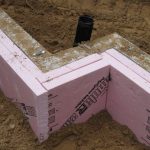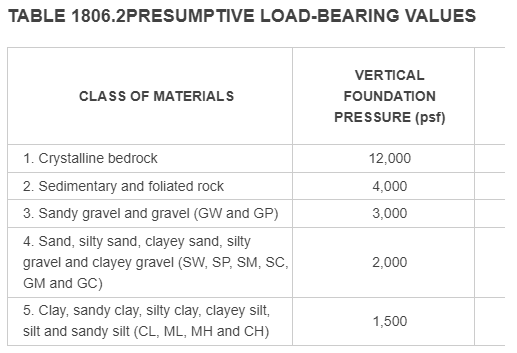This week the Pole Barn Guru answers reader questions about a permit problem for building the reader would now need a permit for, whether or not OSB wall sheathing is necessary for an addition, and if a 12′ peak to 10′ eave will appear flat.
DEAR POLE BARN GURU: I built a pole barn in 2020 without a permit. I sank the posts (6″ x 6″ red fir) in the ground 4′. However, I did not use concrete under the poles or around the poles. Since the ground is quite rocky here I just sunk the poles in the ground. Prior to inserting the poles in the ground I burned the poles with a torch and then painted 3 coats of asphalt paint on them for treatment.
I am now wanting the building to be a commercial building and need to go through the permit process with my county. I don’t think how I built it is to code and wondering if you have any ideas on how to make it right after the fact? Build a foundation under slab and tie the poles to it?
Any recommendations are welcome. Attached are my drawings. MICHAEL in EL RITO
 DEAR MICHAEL: As you have realized, your immediate challenge is your columns, their lack of adequate treatment for structural in ground use, and a missing foundation system.
DEAR MICHAEL: As you have realized, your immediate challenge is your columns, their lack of adequate treatment for structural in ground use, and a missing foundation system.
Your solution is going to involve hiring a Registered Professional Engineer, experienced in post frame construction and registered in New Mexico, to review your ‘as built’ situation and approve appropriate fixes throughout your structure. I am copying him with this response and will forward your drawings to him as well.
Most likely solution will be for your untreated building columns to be cut off an inch above any existing (or future) concrete slab. Concrete piers can be poured beneath each column (once remaining embedded column has been removed) adequate in dimensions to prevent uplift, overturning and settlement. Code Approved wet set brackets can then be placed in each pier and bolted to column.
 DEAR POLE BARN GURU: Have a 32’wide by 30’long pole barn garage heated and insulated going to add on for storage only. It will have a concrete floor with vapor barrier and 2 inches of rigid foam. The walls and ceiling will be steel. There will be a 1 foot overhang all the way around to match the existing building, and one garage door at the rear of the building. The eves will be vented along with a rig vent. My question is that normal I would have used OSB for roof and sidewalls cost is an issue, what are your suggestions for the underside of the steel in both the walls and roof? ERIC in IRONS
DEAR POLE BARN GURU: Have a 32’wide by 30’long pole barn garage heated and insulated going to add on for storage only. It will have a concrete floor with vapor barrier and 2 inches of rigid foam. The walls and ceiling will be steel. There will be a 1 foot overhang all the way around to match the existing building, and one garage door at the rear of the building. The eves will be vented along with a rig vent. My question is that normal I would have used OSB for roof and sidewalls cost is an issue, what are your suggestions for the underside of the steel in both the walls and roof? ERIC in IRONS
DEAR ERIC: Provided your addition is properly engineered, there should be no structural reason to sheath your walls or roof with OSB or plywood. Order your roof steel with an Integral Condensation Control factory applied and between wall framing and siding place a Weather Resistant Barrier (Tyvek or similar).
DEAR POLE BARN GURU: I am wanting to build a single slope pole barn. The highest point would be 12 feet and the lowest 10 feet. Is that enough height difference to create a slope or will the roof appear to be flat? ZOE in LAREDO
 DEAR ZOE: It will depend upon how wide your building will be. If 12 feet wide, it may appear okay, if wider, it is going to start to look flat. One thing to keep in mind, most steel paint warranties are void on roof slopes of less than 3/12. Side lap sealants are also required for steel roofing on slopes under 3/12, adding to investment and complexity.
DEAR ZOE: It will depend upon how wide your building will be. If 12 feet wide, it may appear okay, if wider, it is going to start to look flat. One thing to keep in mind, most steel paint warranties are void on roof slopes of less than 3/12. Side lap sealants are also required for steel roofing on slopes under 3/12, adding to investment and complexity.









