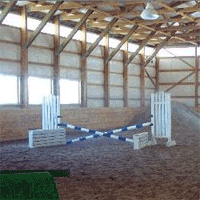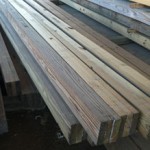Knee Braces in Post-Frame Buildings With Diaphragm-Action Design
Long time readers will recall several articles by me in regards to knee bracing, including this one: https://www.hansenpolebuildings.com/2012/01/post-frame-construction-knee-braces/
May 2023’s Frame Builder magazine (official NFBA magazine) published an article by Dimitry Reznik, P.E. and Dr. Kifle Gebremedhin specifically regarding knee braces in post-frame buildings with diaphragm action (full text can be read here: http://associationdatabase.co/NFBA/May2023/?page=16).
 Here are their conclusions and recommendations:
Here are their conclusions and recommendations:
“In the 5 buildings analyzed in this study, knee braces produced inconsistent results. Knee braces may increase or decrease horizontal eave deflection, load demand on the diaphragm, and stress unity in the posts.
Modeling knee bracing within a post-frame building is complex. The complexity extends to the roof-truss design because the truss design must include the knee brace reaction forces, The building designer is responsible for reviewing truss drawings and verify that knee brace loads are applied correctly, and that correct governing load combinations are applied while the truss designer must incorporate the load impact of the knee brace into the component design.
In all buildings with knee braces, posts were subjected to additional bending stresses under gravity loads. This behavior was more pronounced in buildings with long truss spans.
Knee braces should not be added to a building if knee braces are not specified in the design documents. Knee braces should not be specified in the design documents unless their effects on the building are considered by structural analysis.
Knee braces may benefit buildings with certain geometrical configurations and loading conditions where diaphragm action is not enough. It is recommended that the building designer first check the need for knee bracing when diaphragm action is included in the design. In the building analyzed herein, however, knee braces did not produce a consistent advantage in any of the relevant metrics of design. The stiffer frames did not consistently translate to a stronger or more efficient design. The results were mixed and highly dependent on relative stiffness of the primary frame and diaphragm.”
In layperson’s terms – knee braces should only be incorporated in fully engineered post-frame buildings where truss designs also incorporate forces imposed by said knee braces.








