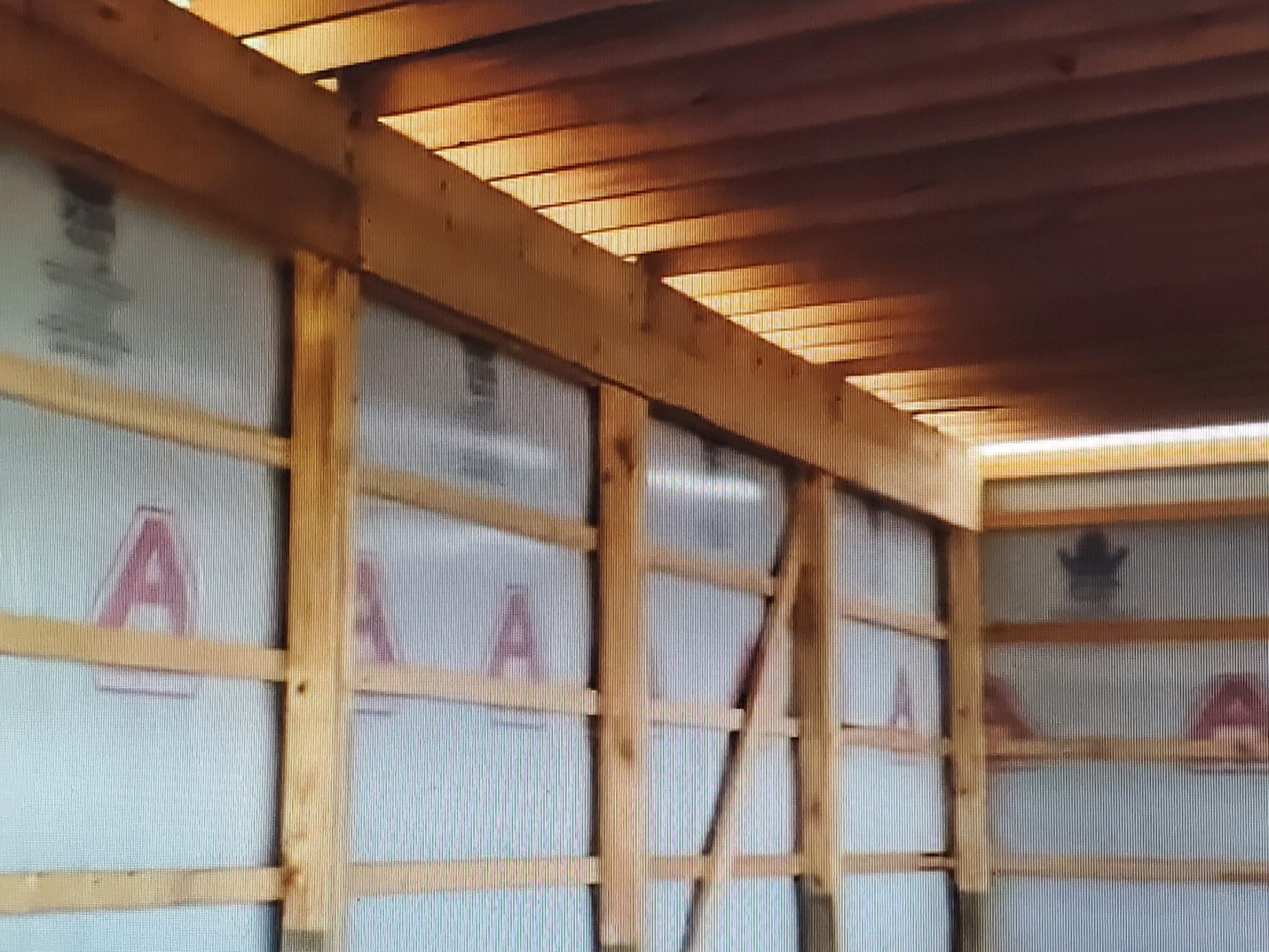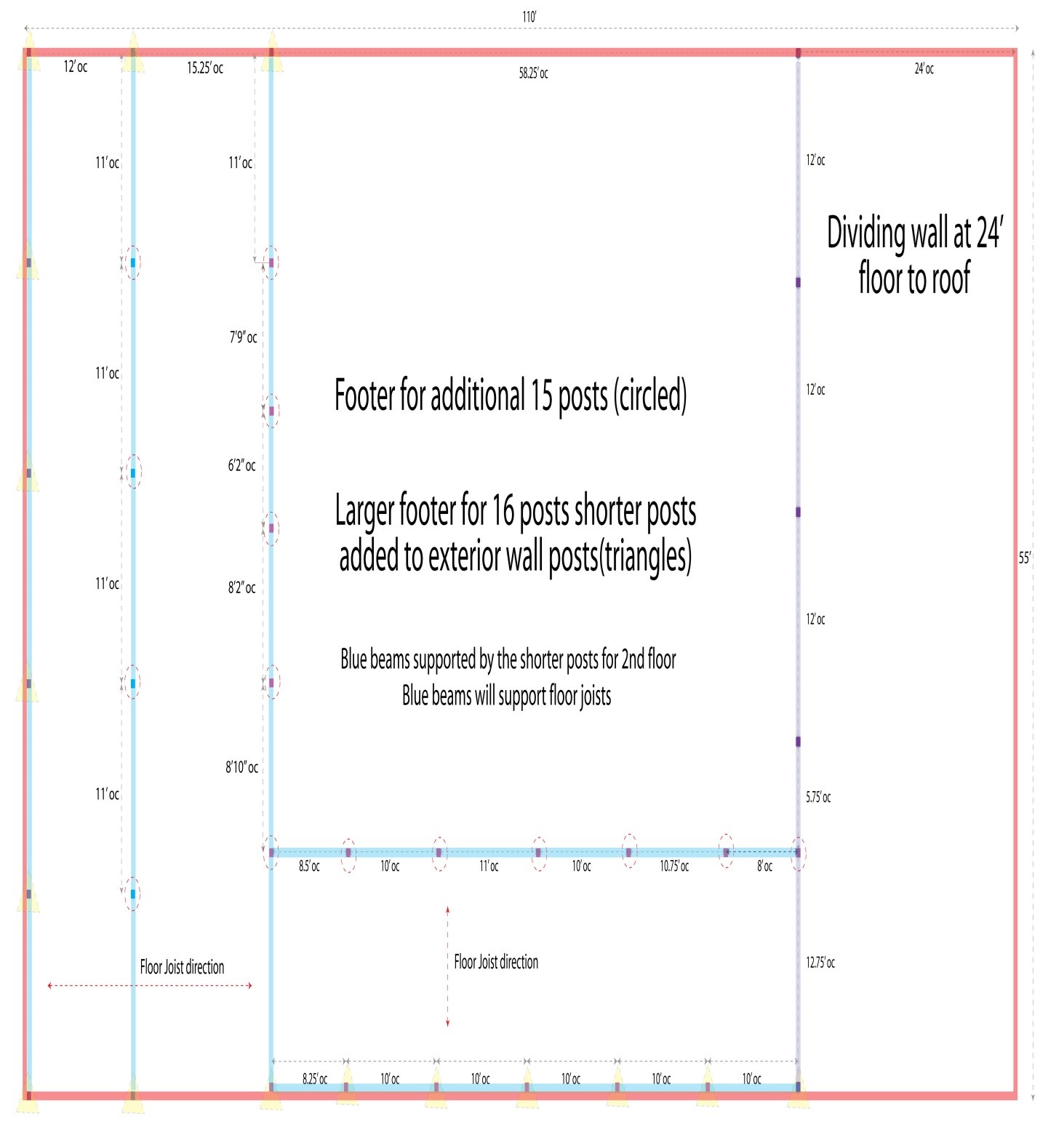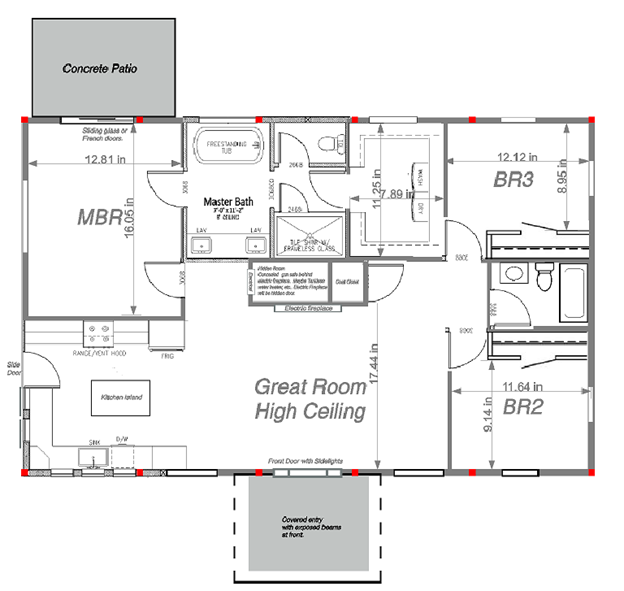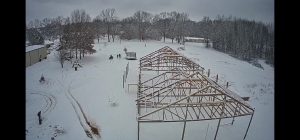YouTube Design of a Post-Frame Mezzanine
Reader CHERIE in MARYVILLE writes:
“I am in the process of designing a post-frame building for my business. It is a 55x110x16′ building. I am moving my business to this new building and I already have a pallet rack supported mezzanine that I will install in the new building. The pallet racks are needed for the shelving on the lower floor and they create the support for a floor above. I want to build a floor to meet the edges of the pallet rack mezzanine so that there is a continuous floor above the ground floor. The post frame builder doesn’t appear to want to build the second floor and only wants to deal with the shell of the building. I understand how to support the floor beam for interior posts. My question is how to support the floor beam along the exterior wall posts. I will attach a picture of my layout. It shows light blue areas that represent the beams to support the floor joists. I need a floor beam along the back exterior 55′ wall and another one along the 110′ wall shown on the bottom of the drawing. I could double the posts on the exterior walls but would prefer not to do that. I put a triangle to indicate where they would be. The red perimeter is the building frame but I don’t know where those posts will be located at. I saw a YouTube video where it looks like they nailed a 2×8 board to the exterior wall posts to act as the floor beam to support the joists. A second 2×8 board was nailed under the first 2×8 such that it looks like a 16″ tall board nailed to the posts as the floor beam. I think another board is nailed on the exterior face of the posts. Is this an acceptable method to support a floor? How much bigger does the footing need to be on these posts supporting the floor? I was told they drill 4 ft deep. Thanks!”


My oldest step-son lived in Maryville for nearly a decade. He and I actually built a two-story post-frame building in his backyard, and a shop for his late father-in-law out in Happy Valley.
I am going to pass along advice I share with everyone who wants to have a multi-story post frame building.
Have your entire building structurally engineered by a Registered Professional Engineer. Think of this as being an investment, like a one time payment lifetime insurance policy on your building. In most instances a good engineer will save you more money, by efficiency of design, than what you were charged. What you witnessed on YouTube is likely insufficient to carry even minimal loads.
You will find a 16 foot eave building is not actually sufficient for two stories: https://www.hansenpolebuildings.com/2020/05/how-tall-should-my-eave-height-be-for-two-stories/









