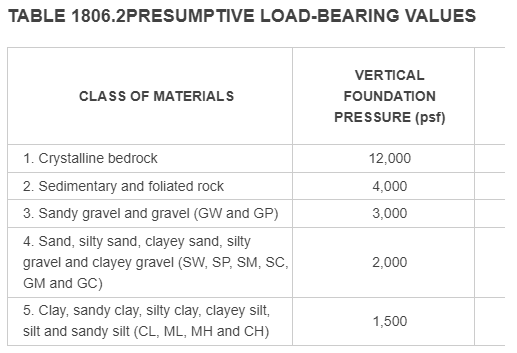Why Are My Footings So Big?
Reader and soon to be client CHRIS in ISANTI writes:
“Good morning, I am looking at building a pole building in the near future and have been working with Lucas on developing a plan. Question I have is why are the footings so big? It’s a 40x56x16 with a shed along the side and back gable in the future all built on sandy soil. Plan is calling out a 42” diameter and 4’ deep footing. I understand there will be a lot of weight since pole spacing is 12’. But myself and others have never heard of anything close to this large for a project like this. Did a little math on concrete and I would be looking at around $150-200 in concrete for each wet set footing. Want it built strong but not so overkill I’m wasting money. Appreciate your time in answering my question.”
Thank you for reaching out.
Here is where it all begins:

Your sandy soil will support 2000 psf. There is an allowable increase of 20% for every foot of depth or diameter over one foot.
Weight of your building plus roof loads must be able to be distributed across a footing (bottom of pier area).
Ground snow load (Pg) = 50 psf. This is converted to a flat roof snow load (Pf) by multiplying by 0.7 and 1.2 (for an unheated building).
50 psf x 0.7 x 1.2 = 42 psf
Due to you having a slippery roof (steel without a snow retention system) allows a further reduction: 42 psf x 0.938 (4/12 slope, unheated building) = 39.396 psf
You also have dead loads supported by truss chords: Top chord 5 psf (roofing and purlins) and bottom chord 10 psf (ceiling joists, ceiling and insulation)
Looking at just your basic building – 40′ span, 12″ overhangs, columns every 12′.
40’/2 (half span) x 12′ on center x (39.396 + 5 + 10) psf = 13,055.04 lbs
Overhang must be accounted for:
1′ x 12′ x (39.396 + 5) psf = 532.75 lbs
As well as weight of column (we will liberally assume weight of wall between columns is transferred to slab) 16′ glulam weighing roughly 96#
13,055.04 + 532.75 + 96 = 13,683.78 lbs
Let’s check for 4′ depth and 2′ square footing. 2000 psf x [(3 x 20%) + (1 x 20%)] = 3600 psf capacity
13,683.78 / 3600 = 3.8 sft <= 4 sft so would be good
A 2′ diameter footing would only be 3.14 sft, so would not work
Let’s assume a 12′ wide shed on 1 side (I didn’t find a width listed in your record)
12’/2 (half of shed) x 12′ x (39.396 + 5) = 3196.512 lbs
3196.512 + 13,055.04 + 96 = 16,347.552 lbs
16,347.552 / 3800 (trying 30″ square) = 4.3 sft <= 6.25 sft so 30″ square would work with plenty to spare
You could reduce amount of concrete by pouring an 8″ thick footing with sufficient area and affixing a 12″ diameter sonotube above it (we would need to know if you opt for this route so we can show on plans).








