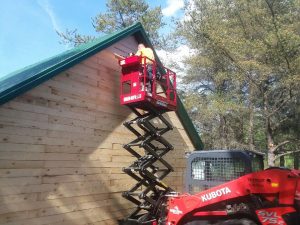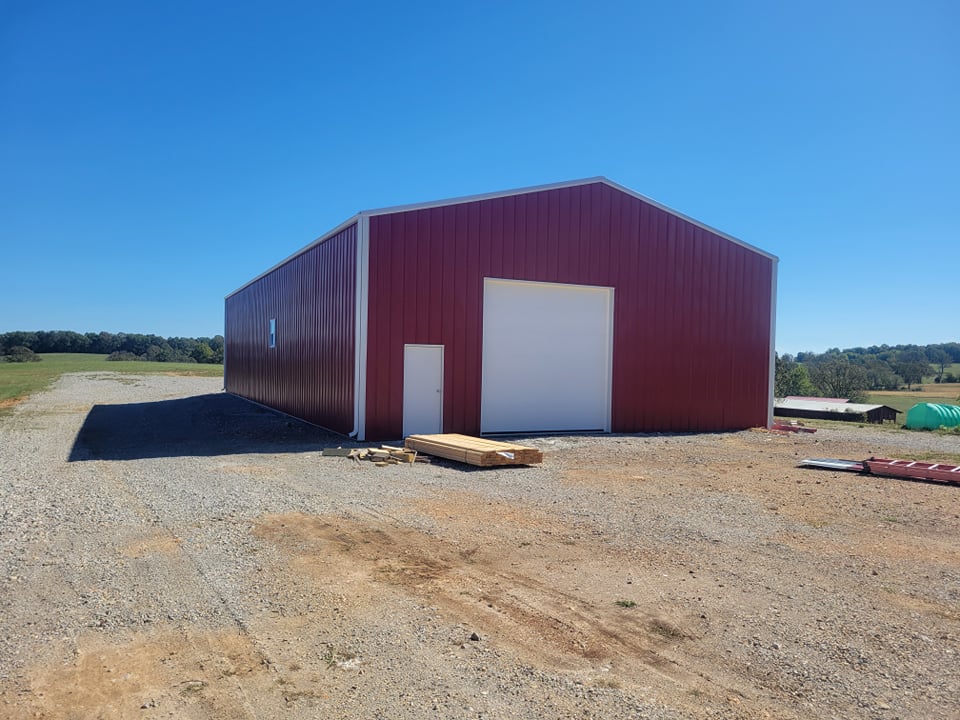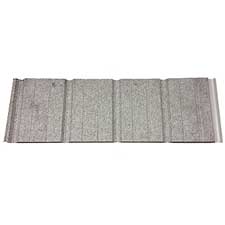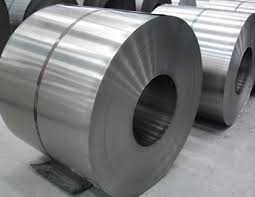Hansen Pole Buildings Designer Rick recently asked me this question about overhangs and F Channel:
“A question came up about soffit support.
The client is a builder trying to close a garage for his client. He asked about soffit/enclosed overhangs.
He asked why we do not use an F channel trim to hold the soffit in place on the wall side instead of wood frame soffit support, commenting that the F channel is less time consuming and more material efficient.”
 In typical stud wall construction, vinyl (aluminum or steel) soffit panels are typically held in place against the wall, by means of nailing a piece of trim known as “F and J’ to the wall of the building. This piece of trim has two “receiving” points, one horizontal to accept the soffit panels and the other below and vertical to accept the siding.
In typical stud wall construction, vinyl (aluminum or steel) soffit panels are typically held in place against the wall, by means of nailing a piece of trim known as “F and J’ to the wall of the building. This piece of trim has two “receiving” points, one horizontal to accept the soffit panels and the other below and vertical to accept the siding.
This makes for quick installation for the installer, as no fasteners are needed to be placed into the edge of the soffit panels, against the wall of the building – the F channel trim is relied upon to hold the soffit in place.
A stud wall is going to obviously be fairly rigid in the horizontal direction. All of those studs (whether 16 or 24 inches on center) are not going to bend.
In post frame (pole building) construction, regardless of how close together the columns are spaced, there is going to be a fair distance between them. There are numerous suppliers and builders who ignore this, and will place a single (usually 2×4) framing member flat on the outside of the columns. They try to get by with attaching F and J trim against it, just like they would in stick frame (stud wall) applications.
The downside of this application is the single framing member is going to have a fairly large amount of flex. In an extreme wind situation, the member could easily flex far enough to allow the soffit panels in the middle of the span to fall out of the receiving end of the trim. Not good.
From years of experience (and finding out the hard way what doesn’t work), we came up with a solution which has eliminated the deflection issues. Against the pole building columns, we place two 2x4s nailed together to form an “L”.
This L, keeps the edge of the soffit closest to the building wall from being able to flex either up and down, or in and out. It provides a solid anchorage point – keeping the soffit panels where they belong, securely attached in place.










What would be the best way to install the interior ceiling liner and wall panels? I was hoping that there would be more people out there using F-J Trim for that too but I am struggling to find information on this.
The most common is to install the ceiling liner panels first, without any trims. Then place J Channel, inverted at the top of the walls to receive the top edge of the wall liner panels. One could use two pieces of J Channel to create a pseudo F and J however there is no real advantage to it and if the ceiling liner panels are one piece it is going to make it more of a challenge to install them.
Other trims will be base trim at the base of the walls, Inside corner trims at all corners and J Channels on the inside of door and window openings.
The F and J trim is what I used others have suggested putting the ceiling in first then a standard J below to except the wall panels, which will work, but does not look as nice and also doesn’t seal up against drafts, also if your building is not perfectly straight, which mine was not since it was built years ago by someone else the F and J trim gives you a perfectly straight line every time unlike the other options mentioned below
Using a two member dimensional lumber “L” at the juncture of wall and ceiling seals against drafts. F and J will only be as straight as what it is attached to.