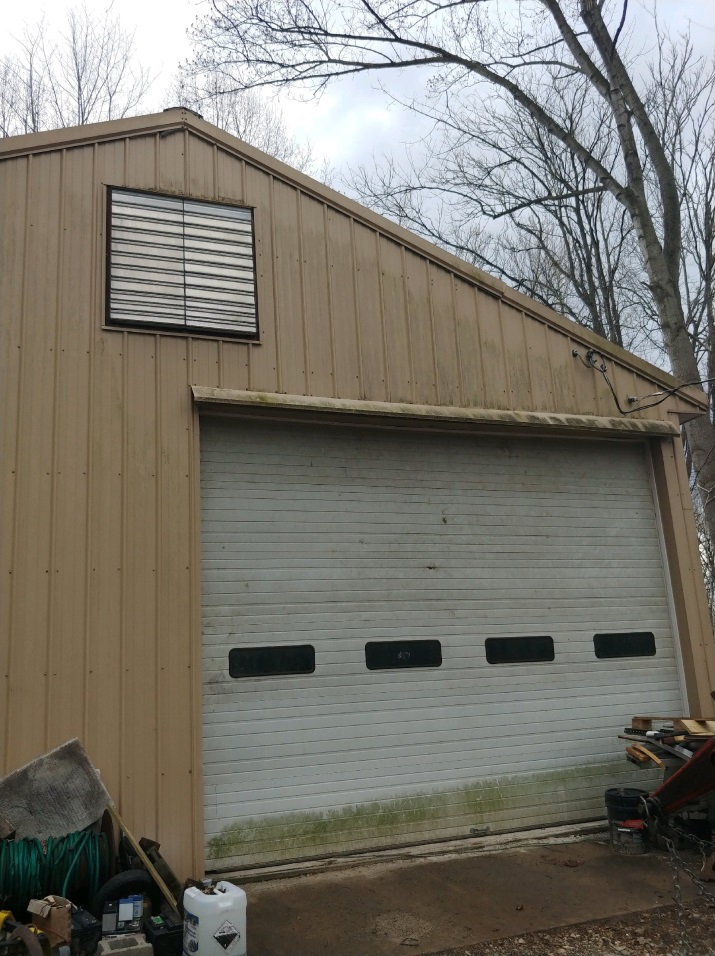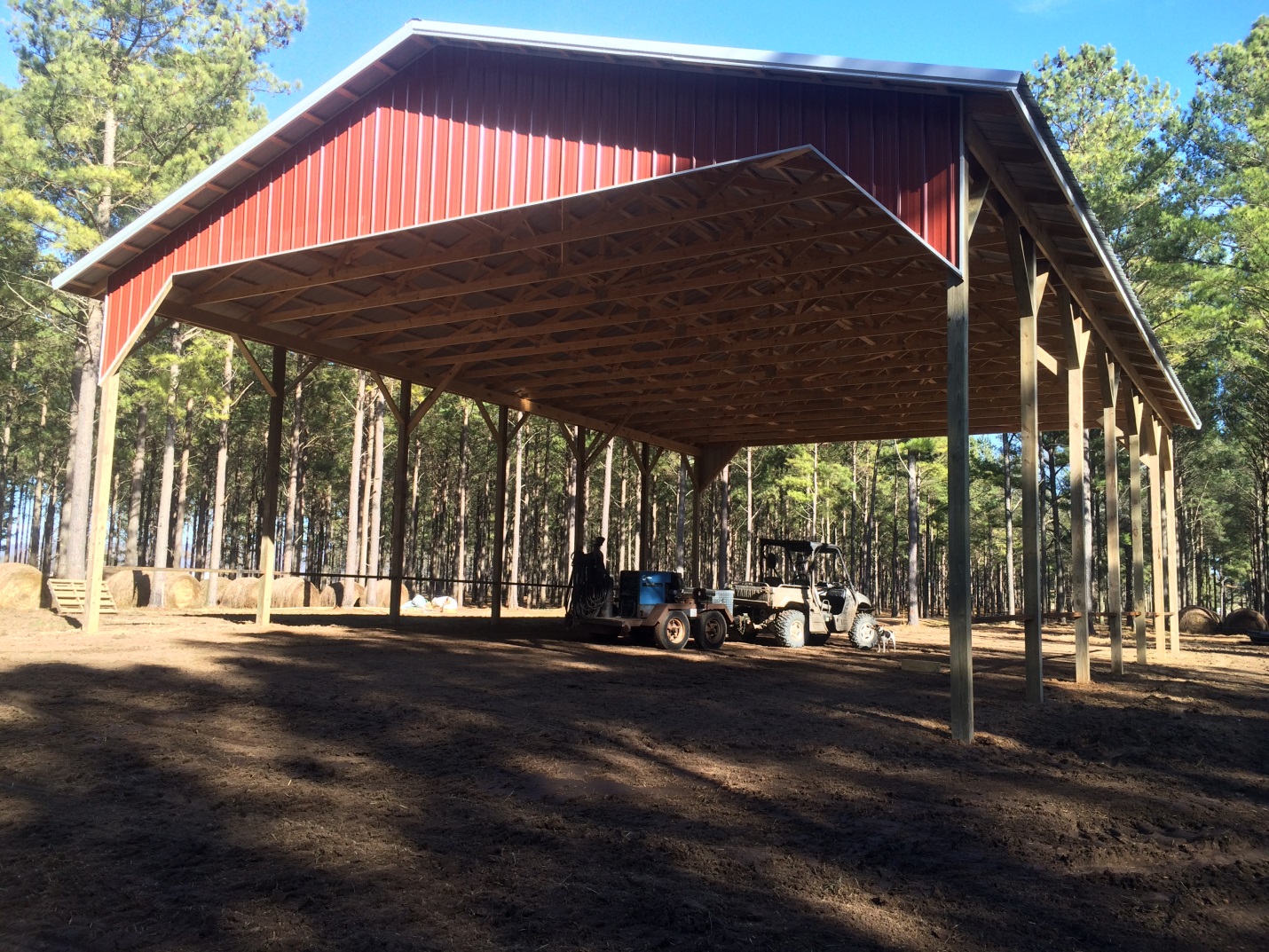Welcome to our newest feature: Ask the Pole Barn Guru – where you can ask questions about building topics, with answers posted on Mondays. With many questions to answer, please be patient to watch for yours to come up on a future Monday blog.
Email all questions to: PoleBarnGuru@HansenPoleBuildings.com
DEAR POLE BARN GURU: I have a pole barn which handles rain well, but not snow. The snow comes off the roof and piles up along the walls. Then, as it melts, the water comes into the barn under the walls. Short of being home each time it snows to shovel it away, has anyone found a solution for this? I don’t think a french drain will work with the snow piling up on top of it. I was thinking of digging a trench and pouring a foundation in the spring. Talk about putting the proverbial horse before the cart…
Any other suggestions? North of the Frozen Tundra
DEAR TUNDRA: Yours is a case where some more planning, prior to construction, could have prevented a lot of problems later on with snow melt drainage.
Building “pads” should always be built up higher than the surrounding ground. The finished floor level inside of a building should be at least three to five inches higher than the area immediately surrounding (within a minimum of five feet).
In snow country, it is really essential to have sidewall overhangs – this keeps sliding snow from piling up against the building walls.
There are far more practical and less costly solutions than pouring a foundation.
To solve your problem….excavate the area along each side of your building out a good eight to ten feet and slope it so it is a foot lower than the interior finished floor level at the building wall, and 18 inches lower at the extreme edge.
Buy a roll or rolls of eight foot width, six mill black visqueen (you need enough length on the rolls to do full length of both sides – don’t splice it). Unroll the plastic, but leave it folded over. Cut the roll to the length of the sidewall. Remove the lowest row of screws from the wall, insert one edge of the visqueen behind the base of the wall steel (Try to work it up a good four to six inches) and reinstall the screws.
Use the remaining visqueen draped outwards from the base of the building.
Backfill the excavated area with eight inches of crushed rock.
Now any melting snow will stay on the outside of the building, and snow melt drainage will tend to drain away from the wall.
If you are in areas where the snow falling off the roof typically creates a significant pile against the wall, install one or more snow melt cables to the outside of the wall, in the area where snow builds up.
DEAR POLE BARN GURU: Me and the wife are looking to extend our 36x36ft pole barn by 16ft this spring. We currently have more animals than stalls and need to get two more stalls for our two new boys. I have built pole buildings in the past and am pretty handy. I can do the main structure but I’ve got a lot of questions on how to tie into the existing roof. Our current barn has a 2×12 ridge beam with 2×10 rafters 4ft on center. We need to go with a beam rather than a board so we can keep the open ceiling for ventilation and extend the hay loft also, otherwise I would just get pre-engineered trusses. I’m just not sure on how to tie into the existing ridge beam and end plates without ending up building an entirely new barn. I appreciate any tips that you folks can pass along to help me with this project. We have gotten some quotes on having it done professionally and the cheapest was around $18k and that’s with us doing the ground work. HANDY JIM
DEAR HANDY JIM: Adding onto an existing building, often opens a can of worms up which is best left closed. By removing the existing endwall, and making the building longer, it increases the wind shear loads which must be taken out by each endwall.
Frankly, the best possible solution (as well as least expensive) is to build a brand new code conforming building. Designing a free standing building next to the one you have, with changing the height or width in such a way you are not “stuck” trying to match ridges and wall lines. For example if you have a 36′ width building, you may consider going to 40′ in width, and then either taller or shorter height overall. If you absolutely must add onto what you have in the same proportions, my recommendation would be to hire an engineer to review your existing structure and design the addition. Without having designed your original building, I am unable to verify what you already have, and what it requires to add to it. For those of our clients who have previously purchased from us, there is no problem adding onto a building, as we already know what we are dealing with.









This is some really good information about barns. My mother wants to fix up the barn on her parent’s property. That is good to know that we should figure out a way to manage the snow that will land on the roof of the barn. It might be smart for us to get an expert to put extra supports and some gutters on the barn.
You might give a call to David Orlett as he runs a post frame construction company and paid you to place this comment!