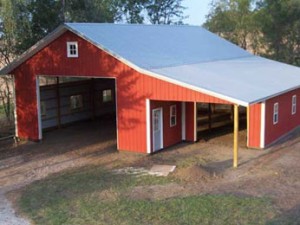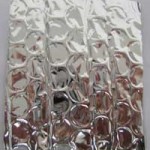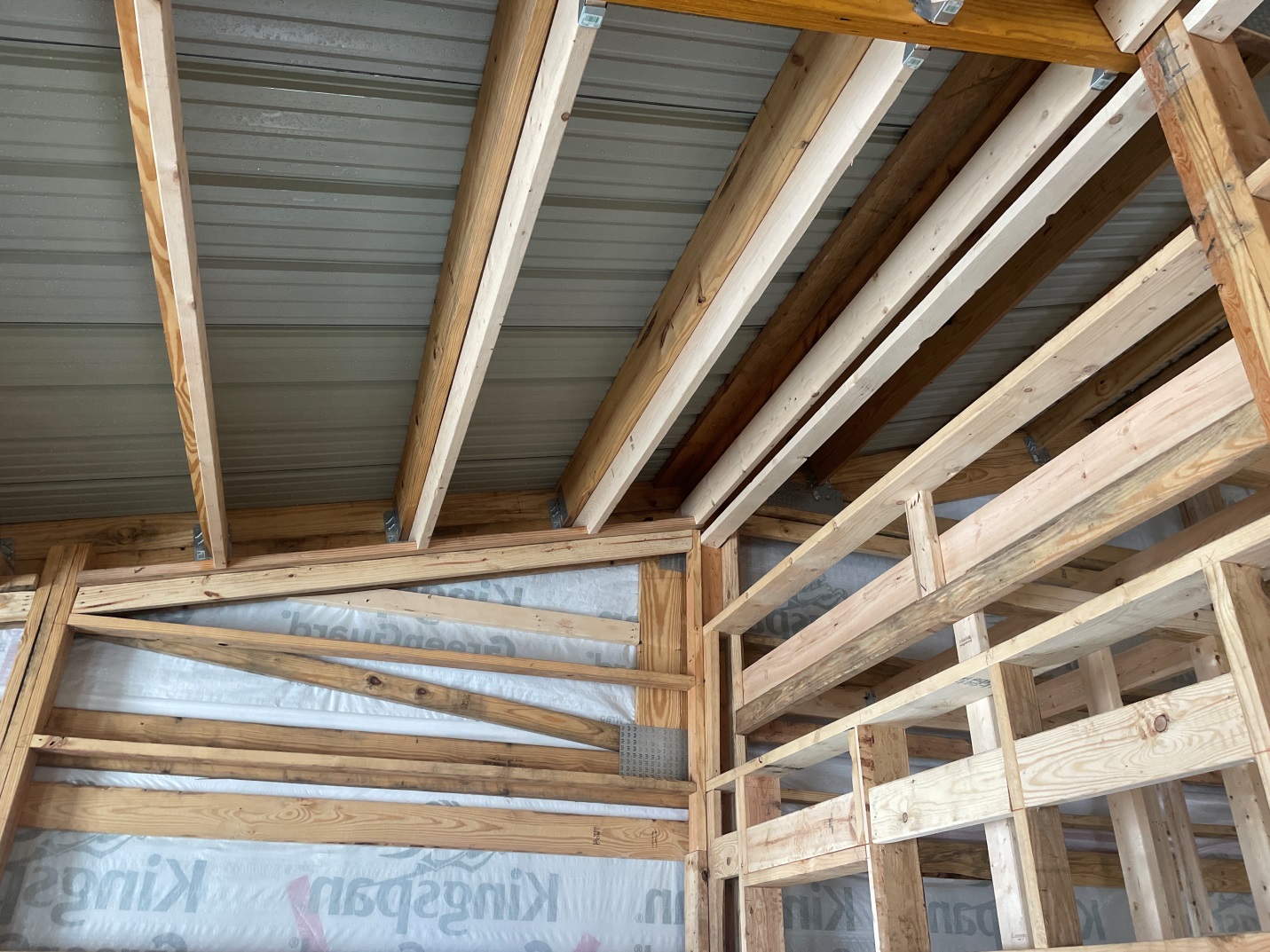Pole Buildings and Insulation
When designing a high-performance pole building – whether it be residential or commercial, the heating and cooling loads need to be shaved everywhere they can be. Thermal bridging creates hot spots or cold spots in the building envelope, and this makes a difference for heating and cooling costs—as well as for comfort.
One example: the juncture where walls intersect roofs. If a design calls for 16 inches of fiberglass insulation in an attic, but overall height at the end of the roof truss is only six inches (which would be fairly typical of a 2×6 truss top chord), there’s no room for this amount of insulation at the eave edges of the building. Millions of buildings which have code-compliant attic insulation over most of the ceiling area have compressed insulation all around the house perimeter—which means the owners haven’t gotten the most out of their insulation.

Fortunately, truss manufacturers know how to build raised heel trusses (also called energy trusses) which leave room for full-height insulation all the way across the joint where the trusses attach to the sidewall columns.
Typically, the tall heel of the truss sits flush with the outside of the sidewall posts, creating a continuous plane which can be sided over. Where the trusses are directly notched into the sidewall columns, and properly attached, the extra bracing which would otherwise be required in conventional stick frame construction can be avoided.
A properly qualified and well experienced post frame building supplier knows how to engineer the bracing and connection details to meet local codes and national design standards.
The relatively small cost to properly design and build a pole building to be the most energy efficient, as well as practical, is small – compared to the cost to unnecessarily heat or cool outside of the building envelope itself.








