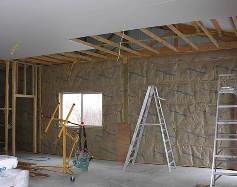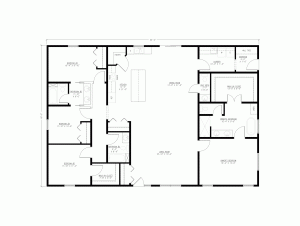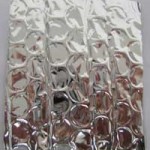From the number of “Ask the Pole Barn Guru Questions” I receive and the new pole buildings I see being constructed, climate control is of very high importance. When I first entered the post frame industry 35 years ago, no one cared about it as virtually all ‘pole barns’ were farm buildings or small private garages. Not the case anymore! Pole Buildings run the gamut from heated shops, airplane hangers with living spaces and custom designed homes or year around lake cabins.
For heating and cooling, it is most efficient to have to control the least amount of space. Reducing the height of the area to be heated, will result in more comfortable temperatures in the area humans typically occupy.
 This area can be reduced by finishing off the ceiling (with my personal preference being gypsum wallboard) and blowing in insulation above the ceiling – along with having a properly ventilated attic space. To give a rough idea of the volume of space differentials on a 40 foot wide by 60 foot long by 12 eave height building, having the most typical roof slope (4/12), about 25,000 finished cubic foot of area is to be conditioned with the ceiling, as opposed to nearly 34,000 cubic feet otherwise.
This area can be reduced by finishing off the ceiling (with my personal preference being gypsum wallboard) and blowing in insulation above the ceiling – along with having a properly ventilated attic space. To give a rough idea of the volume of space differentials on a 40 foot wide by 60 foot long by 12 eave height building, having the most typical roof slope (4/12), about 25,000 finished cubic foot of area is to be conditioned with the ceiling, as opposed to nearly 34,000 cubic feet otherwise.
A significant amount of some sort of fuel is going to be used to heat or cool the extra one-third volume of space!
Some people prefer to insulate between the building roof purlins, however this can be fraught with potential challenges if not done properly.
The easiest solution, however possibly not most cost effective, is to utilize spray foam insulation. For most people, this is just not an affordable solution (read more at: https://www.hansenpolebuildings.com/2014/02/insulation-foam-fiberglass/).
Unfaced (typically fiberglass) insulation can be placed between the purlins. The purlin dimensions can be increased to allow for thicker insulation – which will be required (in most cases) if energy code requirements need to be met. By Code, airflow must be provided above this type of insulation. As roof purlins run the longitudinal direction of the building, 2×4 material can be placed flat on top of the purlins, running from eave to ridge. In order to utilize the space created by these 2x4s, the eaves and ridge will need to be ventilated.
A vapor barrier will need to be installed above the air flow area, if the roof is through screwed steel over purlins. An ideal solution would be a reflective radiant barrier, with another flatwise layer of 2x4s placed on top of it (in the same direction as the roof purlins). This creates another dead air space which improves the efficiency of the reflective radiant barrier.
Seriously looking to insulate between roof purlins while conserving energy? Design it right in the beginning!









