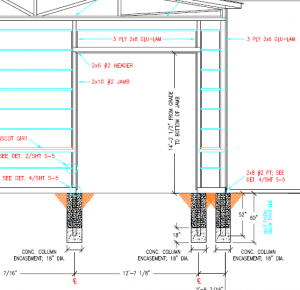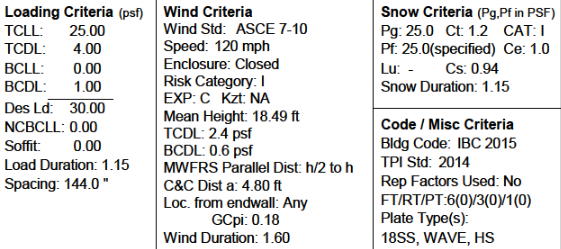The Following is an Actual Instant Message Conversation between Rachel, one of our in-house building designers and myself.
Rachel: Builder on the phone.
Rachel: He is wondering why we wouldn’t make the trusses smaller so all the pole lengths would the same?
Polebarnguru: I have no idea yet what he is asking.
Rachel: He says the trusses with overhangs on the endwalls are not at the same height.
Polebarnguru: Correct, they are lowered, so what is the point?
Polebarnguru: He can’t read a tape measure?
Rachel: Couldn’t they just have a smaller truss?
Rachel: So I figured out his question.
Polebarnguru: The dropped top chord truss, will rarely work.
Rachel: Perfect.
All too often end wall overhangs are supported by builders cutting into the top chord of an end truss, and laying 2×4 “outriggers” flat into notches. As a teenager, I remember doing this myself. Once I entered the prefabricated wood roof truss industry I found out – never cut into a truss in the field!!
The correct method for supporting a roof overhang past the endwall of a building is to either have what is known as a “dropped top chord”, or otherwise have the end truss height adjusted to allow structurally adequate framing to pass over the top of the end truss.
With a dropped chord truss, the bottom of all trusses is at the very same level. This works well in stick frame (stud wall) construction, where wall plate lines are all at equal heights.
 In a post frame building – the dropped chord truss does not work so well, as the ends of the trusses are a point, at the corner columns, where the narrow tapered portion of the truss is unable to adequately transfer roof loads to the limited bearing surface of the corner columns.
In a post frame building – the dropped chord truss does not work so well, as the ends of the trusses are a point, at the corner columns, where the narrow tapered portion of the truss is unable to adequately transfer roof loads to the limited bearing surface of the corner columns.
With roof purlins on edge, to adequately support the imposed roof loads of trusses eight foot or more on center, the end trusses can be adjusted in height on the corner and end columns to compensate for the thickness of the roof purlins.
This difference of height does not change the length of any of the supporting columns, only the location of the trusses vertically.
Lowering the endwall trusses by the height of the top chord – really does not seem all that complicated. It does of course involve being able to accurately read plans and use a tape measure.









