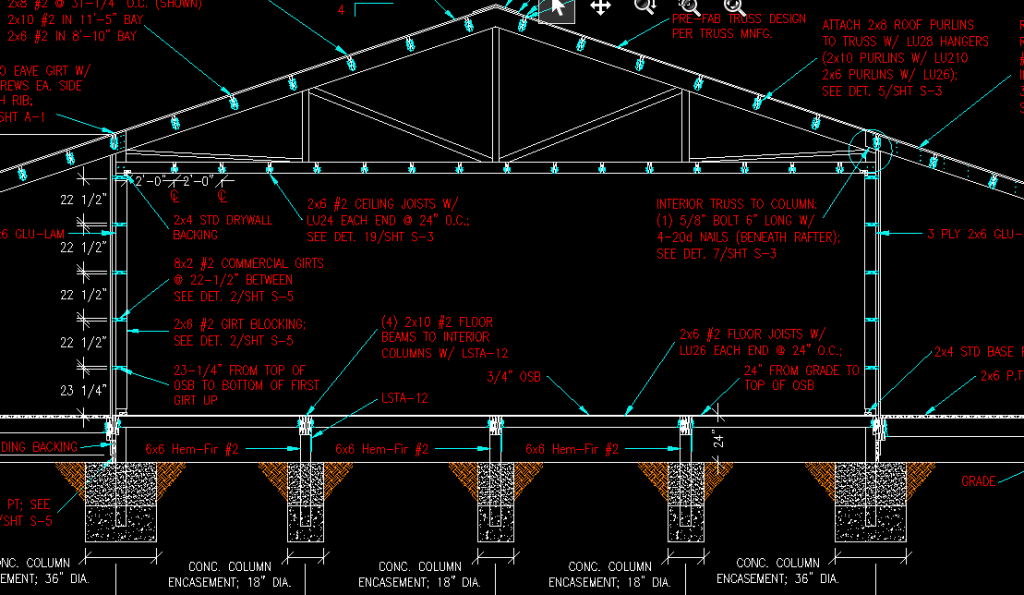Welcome to Ask the Pole Barn Guru – where you can ask questions about building topics, with answers posted on Mondays. With many questions to answer, please be patient to watch for yours to come up on a future Monday segment. If you want a quick answer, please be sure to answer with a “reply-able” email address.
Email all questions to: PoleBarnGuru@HansenPoleBuildings.com
DEAR POLE BARN GURU: Are you aware of any life cycle analysis performed between fabric/pole barns? WONDERING IN WYOMING
DEAR WONDERING: I’ve been unable to find anything on an actual life span test of a fabric covered building. I did go to the “source of all knowledge” Wikipedia and found this (in regards to fabric covered buildings, “Industrial strength fabric, some of which can have life expectancies of 20–30 years, have been used for many applications. Fabric’s life expectancy is affected by local environmental factors (e.g. sunlight, temperature, wind, air quality) and occupancy conditions (e.g. humidity, chemical vapours).”
This statement alone would lead one to have to plan on having to replace the fabric. There are also numerous companies selling replacement fabric online for fabric covered buildings….not a good sign.
Pole barns, designed to be permanent Code compliant structures, should easily outlive their original intended use. With steel roofing and siding, they can be designed to be virtually maintenance free, long after any of us are around to see how long they actually do last.
DEAR POLE BARN GURU: When installing steel roofing, how would I deal with a screw hitting a solid knot, or a gap between a purlin and a truss? KNOTTY IN KNOXVILLE
DEAR KNOTTY: One of these challenges can be resolved before the roofing is installed, the other one, during roofing installation.
I will address the gap between purlin and truss issue first. As all roof purlins need to be trimmed (in some cases only slightly), both ends should be squared up prior to installation. As all purlins, in each bay, are cut to equal lengths, gaps between the ends of purlins and trusses will result in the overall roof length being other than it should be. All purlins need to be installed tight to the truss on each end. It may be necessary to pull pairs of trusses together with a come-along prior to nailing each end of a particular purlin.
If a screw cannot be driven, due to hitting a knot, a pilot hole can be drilled into the knot, using a drill bit of a lesser diameter than the screw.
DEAR POLE BARN GURU: Are there any published diaphragm load tables for light gauge siding or roofing fastened to wood members? I have seen some articles about metal shear diaphragms for pole buildings but I haven’t been able to find any test data or load tables. RAY BLINN Eeman & Blinn, Structural Engineers
DEAR RAY: Always glad to be of assistance. The National Frame Building Association (NFBA) Post-Frame Building Design Manual has values in Table 6.1
Here is the link to it: https://www.scribd.com/doc/29750872/Post-Frame-Building-Design-Manual







