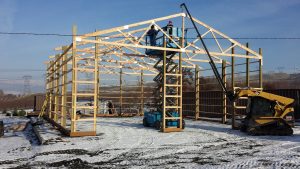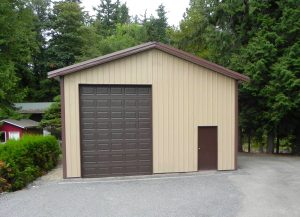How to Design a Pole Building Right (The First Time)
I received this email yesterday:
“My boyfriend and I currently bought some land and we are looking into some different options for building. We are thinking about a shed with a living quarters and 2 car garage. We are looking to have a 3 to 4 bed with 2 bath. And up above the garage area maybe an area for storage of some kind. We are not sure what size we would need. With the living quarter part we would like to have a lean two in the front where the door would be. Please let me know what size and some estimates or if you could send me some pictures of the different types of buildings that would be great.”
And later in the day from the very same client:
“I just emailed you and after I did that I was looking at the website and really like the design that is on the NFBA building of the year contest page that I found when I was on your website. I was wondering how much a building like that would cost with just the house and the 2 car garage.”
My response:
“In order to properly determine an approximate price, it will take some work on your part. I encourage clients to make a list of the rooms they need to have in a new home, and list them by priority. Determine an approximate size for each and then orient rooms to each other by convenience. Once you have this roughed out – then design a perimeter around the spaces. Let me know when you get to this point.
Traditionally people try to fit their spaces into a predetermined box, and then wonder why it is they are not happy with the outcome.”
Taking the time to design a pole building “from the inside out” doesn’t take any more time in the long run. It will save hours of “redo’s” and change orders, not to mention frustration and extra dollars to change what you should have thought through carefully in the first place.
Hansen Pole Building Designer Wayde had a client take my advice to an entire higher level, and I have to admit I am impressed. His client knows what he wants, because he took the time to plan everything out:
“Here are some pics of my model. It’s crude but it gets my general thinking across.
This model is 34′ wide with a 7′ front porch, 65′ main bldg and a 12′ lean to back (bathroom & kitchen area). Roof pitch is around 6/12. Eve height 20′. Front lean to roof sweeps around to rear where front door n ramp are located.
Boxes in interior of bldg are shipping containers. 2 are raised and 2 are at grade. Building floor will utilize an existing pier/sill foundation.
Windows will be on corners of bldg.
2 each 3′ entry/exit steel doors.
Front wall, rear walls, new front deck at ramp/front door not shown.
Can you price this model?”
Now this guy really has the right idea – he’s thought it all out, from what size he wants and needs to designing exactly where everything will lay out on his floor plan.
As I remind clients, your new pole building is probably the largest permanent thing you will ever invest in. You have one opportunity to do it right or wrong, so spend the extra time to do it right the first time. You will not regret it, nor spend the next several decades kicking yourself for spending inadequate time to design a pole building which does not meet with your needs.











