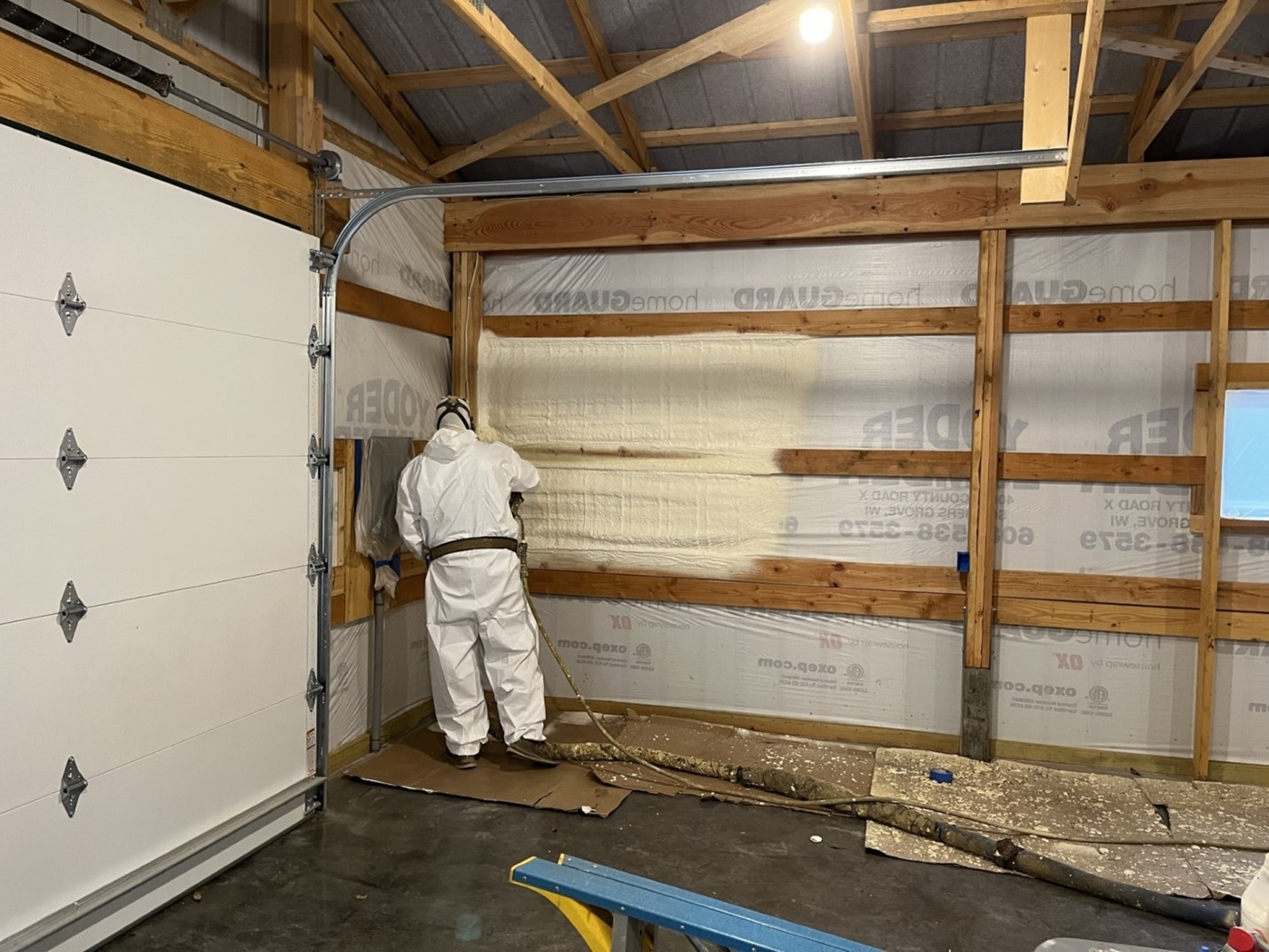Welcome to Ask the Pole Barn Guru – where you can ask questions about building topics, with answers posted on Mondays. With many questions to answer, please be patient to watch for yours to come up on a future Monday segment. If you want a quick answer, please be sure to answer with a “reply-able” email address.
Email all questions to: PoleBarnGuru@HansenPoleBuildings.com
DEAR POLE BARN GURU: How can I upgrade my pole barn probably built with normal 25-5-2 truess to handle a upgrade to drywall or metal ceiling with insulation. Can the truess have an added bottom piece to them to handle load. ceiling now has R19 insul between truess. Thanks. SAGGING IN SALINE
DEAR SAGGING: Your situation is very common, as most pole buildings (and their trusses) are not designed to support a ceiling load.
You’ll have two issues to address. The first will be the footings beneath the columns. There is a strong possibility they are not adequate in diameter to properly distribute the weight of the building, with a ceiling and a snow load. An engineer can do an analysis to determine the correct diameter, which will result in having to dig down to the base of a column to compare the “as built” to what would be required.
The second issue will be the trusses themselves. If they are prefabricated pressed metal connector plated trusses, the manufacturer should have placed a stamp on each truss. If you can find the stamp, and the fabricator is still in business, they can be contacted to determine the adequacy of the trusses to support the extra load, or to design a repair, if needed.
If you are unable to contact the manufacturer, the solution then also falls back to a RDP (Registered Design Professional) – an engineer – who can do an onsite evaluation of the trusses, and make the proper recommendations.
DEAR POLE BARN GURU: We are working with a pre-existing pole barn structure with 9′ post spacing and want to have 12′ post spacing. What is the best method for making this alteration and removing the old posts? The new posts at the desired 12′ spacing are already in place. More details: 24’x27′ pre-existing structure, making 24’x36′. Premanufactured trusses 2′ apart. Currently on 9′ long 2×10″ boards which end on the original posts. EXPANDING
DEAR EXPANDING: You are ambitious! You case is why I encourage people to design their pole buildings around columns spaced every 12 feet to begin with, as it gives the flexibility of wider future sidewall openings, without having to do a total remodel.
As I do not know what your roof loads are, I will work from the assumption the existing “truss carriers” were adequately designed to support the roof loads, which should be adequate to carry a total roof load (live plus dead) of about 33 psf (pounds per square foot). The 2×10 will need to be removed and replaced by a 3 ply 2×12 #2 or a 1-3/4” x 11-1/4” 2800f LVL (laminated veneer lumber).
When all of this is said and done, I feel chances are good you will ask yourself why didn’t I just construct a brand new building with the dimensions I needed?








Dear Pole Barn Guru,
We have an existing 20 x 36 pole barn with metal trusses on 12 foot spaced 6 x 6 posts. Barn height is 11 feet at the posts and 13 feet at the cross bar in the center. The barn was built for our exciting10’ 8” tall travel trailer. Fast forward 8 years and we are considering the purchase of a fifth wheel with a height of 13’.
What is the best way to increase trust/roof height without constructing an entirely new barn?
You will need to engage the services of a Registered Professional Engineer to determine if this can be done and if so, what the design solution will be.