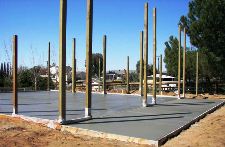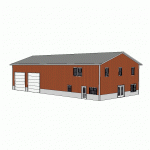ADDED BLOG DAY! Due to a large volume of questions to the Pole
Barn Guru, we are adding another day for answering questions – so look for more Pole Barn wisdom from The guru on Saturdays – starting – today!
Welcome to Ask the Pole Barn Guru – where you can ask questions about building topics, with answers posted on Mondays & Saturdays. With many questions to answer, please be patient to watch for yours to come up on a future Monday or Saturday segment. If you would like a quick answer, please be sure to answer with a “reply-able” email address.
Email all questions to: PoleBarnGuru@HansenPoleBuildings.com
DEAR POLE BARN GURU: Have a 45′ wide x 120′ long by 20′ tall pole building. All walls are insulated and covered with plywood sheathing. Bottom cord of all trusses also sheathed with 1/2″ plywood. Metal roofing is installed over felt paper that is installed over 1/2″ plywood roof sheathing. Building has continuous ridge vent and multiple 10″x20″ soffit vents. None the less we still have mold growing on the bottom side of the roof plywood. Here in Oregon we get ALOT of rain, so frequent moisture issues. Should I add gable end fans? Roof fans? Thoughts. RAINING IN EUGENE
DEAR RAINING: Provided the underside of the ceiling plywood does not also have mold growth, then the moisture is an issue from the enclosed attic space. By Code, the requirement for attic ventilation is for 1/150th of the area of the attic to be in vents, provided at least 50% is in the upper ½ of the attic and at least three feet above the eave vents. This net free area is to be equally divided between the eave and the ridge.
In your case, the minimum requirement would be 18 square feet at both the eave and the ridge. My guess is your ridge is inadequately ventilated, thus the mold issue.
You should begin by replacing your current ridge with a product such as the Klauer Roofline Ridgolator 4 (www.https://klauer.com/metalcomponents.html). With 220 net square inches of free air per ten foot section – your 120 foot long ridge would provide just over the bare minimum required for proper exhaust.
Powered exhaust fans in each gable would certainly help, provided they are located towards the peaks of the gables, and have sufficient capacity to be able to pull air from 65 feet away.
DEAR POLE BARN GURU: What is the depth i should place my poles in the ground in concrete 24×48 10 feet tall not in city. SOMEWHERE IN SNOHOMISH
DEAR SOMEWHERE: As the county you are building in requires Building Permits for all structures the size of yours, and they do a structural plan check prior to issuing permits – you will need to go by whatever is on the approved plans.
Not knowing your design wind speed and exposure, dead loads on the building, roof slope and soil bearing properties, I can only say typically I would expect holes 40 inches deep, with the bottom 18” backfilled with premix. In the event you are constructing a “pavilion” style (all walls open), then it would be best to entirely backfill the holes with









