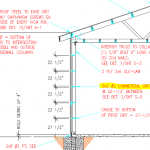Much of the year I am a “road warrior” – spending two weeks out of every month on planes, trains and automobiles, the next two back at home. Our youngest daughter (now a college sophomore) has threatened more than once to stop by the house when I am away and paste my photo on a milk carton in the refrigerator with the caption, “Have You Seen This Parent”?
On my journeys, an occasional haunt is Ramada® Inn, which this article has very little to do with, other than the name. This morning Eric (one of the Hansen Buildings owners) messaged me to ask, “Is a roof only building referred to as a ‘ramada’”?
Ramada, in the building sense – not the Ramada Inn sense, is a term which originated in the southwestern United States. A ramada can be either a temporary or a permanent structure, generally being just a roof, but could also be partially enclosed.
 Originally ramadas were constructed with branches or bushes by early southwest inhabitants. In modern times, it is also applied to pole barns which are used to shelter objects or people from the sun.
Originally ramadas were constructed with branches or bushes by early southwest inhabitants. In modern times, it is also applied to pole barns which are used to shelter objects or people from the sun.
Many public parks in arid areas of the country may make use of ramadas to protect picnic tables, rest rooms or water sources. As sunlight is more of an environmental hazard than snow, wind or rain in these desert and near desert areas, a roof alone provides significant shelter, even if there are no walls.
In the case of public structures, I’ve designed more than just square or rectangular ramadas – as six and eight sided structures (especially in small spans) make for very attractive picnic shelters.
There are some design considerations when it comes to roof only ramadas. The challenge of designing a roof only ramada is there are no endwalls to transfer wind shear loads from the roof to the ground. This causes the columns to have to do all of the work and increases the pressure they must withstand by a factor of four! The resultant is large dimension columns and very deep holes backfilled entirely with concrete.
Building height also plays into good ramada design. The design formula for the building columns includes the square of the ramada height. Lower height ramadas are going to be far more cost effective than taller ones.
The best ramada designs have one (and ideally both) gabled endwalls covered with structural siding to the ground, over wall girts. In many cases, it is less expensive to add the endwalls to the ramada, than to construct just a roof.
Like the Ramada® Worldwide tag line, “You Do Your Thing. Leave The Rest To Us.” – this applies equally well to the design of your new post frame ramada. The Hansen Buildings tag line follows this train of thought by stating: “Your Building. Your Way.”







Can I use a ‘ramada” for a car port? What’s the largest width I can go without a vertical support column?
Most certainly they can be carports. The width will be determined by the loads the roof must support. From a practicality standpoint, usually 80 foot wide clearspans are the upper limit of client’s budget.
In California’s rural areas (horse country), I see many large pole barns or ramadas using utility poles about 12” in diameter. They usually are taller (~ 16’+ at the bottom of the trusses) used for indoor riding arenas. Does that pole size mitigate the stress of not having end walls to transfer wind sheer loads, as mentioned in your post? Often there are side walls from the roof down 4 to 8 feet, but not to ground level. Do you incorporate utility-type poles in your larger span building designs?
I’d venture some or all of the buildings you are seeing were built in areas which allow for agriculturally exempt buildings – they didn’t pull structural permits. The size of the columns does not take away the shear stresses, however if the columns were large enough in diameter and buried deep enough in the ground (general rule of thumb would be 1/3rd of the column in the ground) it might be possible for them to carry the loads. When endwall shear carrying capacity is inadequate (or nonexistent), the loads carried by the columns are four times as great!
We avoid the use of utility poles in any case due to the multiplicity of variables involved (such as adequacy of treating) as well as challenges in connecting round and square/rectangular members together.