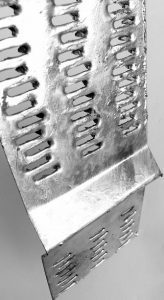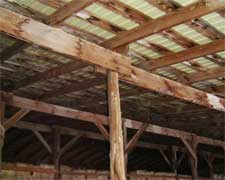Welcome to Ask the Pole Barn Guru – where you can ask questions about building topics, with answers posted on Mondays. With many questions to answer, please be patient to watch for yours to come up on a future Monday or Saturday segment. If you want a quick answer, please be sure to answer with a “reply-able” email address.
Email all questions to: PoleBarnGuru@HansenPoleBuildings.com
DEAR POLE BARN GURU: Is there something I can do myself that saves me a large amount of money? I don’t have time and equipment to do it all but can do some. SAVING IN SANDY
DEAR SAVING: Many builders like to do either all or nothing, or if they do give discounts for building owners doing a portion of the work, the discounts given are generally not equitable.
If looking to save a large amount of money, the best thing to do is to construct pole building kits yourself. Even better – throw a ‘barn raising’ weekend or two, gather up friends and friends of friends and see how quickly you can have a new pole building!
Complete pole building kits, with plans specific to your project as well as complete detailed instructions which include diagrams and actual photos, make the assembly simple enough for almost anyone. As pole buildings require little or no specialized equipment, they afford construction without the need to invest in expensive tools – virtually anything not on hand can be easily rented for just the time needed.
I hate to say it, but the largest amount of money you will spend – will be in any labor you hire done. If you want a concrete floor – this is one place I’d recommend having “the experts” do it. But otherwise, from digging the holes for the poles to the last screw or shingle on the roof is most economically done, by the homeowner. Or the homeowner and “friends”.
DEAR POLE BARN GURU: Looking for advice on 40x72x14 pole building. Specs are .60 treated 3ply laminate 6×6 posts every 8′. Engineered trusses every 8′. Roof purlins with saddle joist hangers. Wondering about notching the posts in the field-assuming almost impossible to notch in the center so just notch the side? Do you lose structural integrity by doing this? What size footing do you recommend-thinking 18″wide hole going 54″deep with 6-8″deep concrete poured footing on bottom, post set on top of cured concrete (how long do you have to let it cure before placing post on??)backfill with pea rock. When I entered info into footing calculator I got 23″diameter and 9″thick for footing?? Considered using Perma-column(spendy)since Morton now uses them(why?rotting posts?)to avoid any wood in ground but as long as using .60 (not.40) should be OK?(maybe even Sturdiwall but have read this approach may weaken strength of foundation?)Any professional advice is greatly appreciated!! STYMIED IN SIOUX FALLS
DEAR STYMIED: My absolute, unequivocal advice… you would be best served to buy a complete post frame building kit package which is RDP (Registered Design Professional either architect or engineer) designed for your climactic conditions.
If you are insisting on “going it alone” by seat-of-the-pants engineering, make sure to purchase adequate insurance and confirm there is no waiver of coverage for not constructing an RDP designed building.
Moving forward….
Hopefully you are looking at glu-laminated building columns. If so, they can be ordered with the top several feet free of glue, which makes them far easier to notch. In most cases, notching in from one side as opposed to removal of the upper portion of the middle ply will not adversely affect the columns enough to cause a failure – this is one of the calculations which would be done by an RDP to confirm adequacy.
Now, if I may ask, if you entered loads into a footing calculator and the resultant was a 23” diameter footing, how is it you feel an 18” diameter footing would possibly work? Without knowledge of your soil conditions and roof loading, my gut instinct suggests there is no way an 18” footing will work – 24” diameter – maybe.
Your proposed design has made no provision to prevent the columns from uplifting, and backfilling with pea gravel is not going to help the situation. Might I suggest the columns be placed suspended in the holes eight inches or more from the bottom, and then do a monolithic pour which would result in 18-24 inches of concrete in the bottom of each hole (and surrounding the column).
The probability of a properly pressure preservative treated column rotting off in your life time, under normal use, would probably be less than your chances of being a lottery winner. I see no true advantage of perma-columns other than as a marketing tool.








