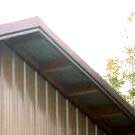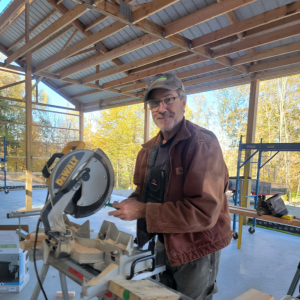As early as 1840, early pioneers were lured to Florida and Georgia by the promise of cheap and plentiful land. With few provisions they needed to erect shelter quickly and cheaply. Cedar and cypress were abundant and were cut for framing and siding, while rocks or bricks made of oyster shells and lime were used as pilings to keep the shelters off the ground.
In an era far before the advent of air conditioning, air flow was important. The elevated floors provided a crawl space for ventilation beneath the homes. Wide shade porches provided welcome relief from the relentless sun.
Where home décor has gone in for shabby chic and grunge fashion, cracker houses are making a comeback in the Deep South. Developers in Florida are attempting to capture the casual, homey style with modern developments such as colored steel roofing, cedar siding, and of course – the deep shade porches.
 Pole (or more technically correct, post frame) construction lends itself perfectly to the “Cracker House” style. A basic rectangular “box” is the basis of the structure, with a steeper gabled roof line (often 6/12 to 8/12) and dimensions such as 30 feet wide by 36 or 40 feet in length, or 36 wide by 48 foot long.
Pole (or more technically correct, post frame) construction lends itself perfectly to the “Cracker House” style. A basic rectangular “box” is the basis of the structure, with a steeper gabled roof line (often 6/12 to 8/12) and dimensions such as 30 feet wide by 36 or 40 feet in length, or 36 wide by 48 foot long.
The elevated floor can be easily supported by short columns spaced every 10 or 12 feet, depending upon overall building dimensions. One of the beauties of the post frame design is no need for interior bearing walls, which allows for rooms to be best fit for the needs of the homeowner – with easy removal or addition as family sizes ebb and flow.
The deep shade porches can easily be done either along just one long sidewall, or wrapping around to also include one or both ends – or the entire home. The porches are a flatter roof slope, such as 3/12, with columns spaced along the outside edges to support rafters placed every 10 to 12 feet to match the roof support columns of the main building. The deep shade porch columns will also be used to support decks and railings.
Steel is, of course, the most prevalent roofing material for pole buildings. Affordable and durable, it is perfect to get the ideal cracker house look. A myriad of siding choices are available, depending upon one’s individual preferences and budget.
Want to capture the flavor of the old Deep South, while hanging onto the pocketbook? Look no further than the pole building cracker house!










Interested in your cracker house
Thanks Benjamin. One of our designers will be contacting you by email.
PBG
Hi, Interested in timber frame Cracker house. Please send me some of your floor plans.
Please contact a Hansen Pole Buildings’ Designer at (866)200-9657 to discuss your particular needs.
I am interested in the cracker house plans. Can you send me some info or have someone call me please. Thank you.
A Hansen Pole Buildings’ Designer will be reaching out to you shortly to discuss your building needs.
Hello, I am interested in building a Cracker Style home on my farm in South Georgia. I would like to have a 5 bedroom one lol. I look forward to hearing back from you.
Artavious
Thank you for your interest, a Hansen Pole Buildings’ Designer will be reaching out to you shortly.
More info please
Thank you for your interest in a new Hansen Pole Building. A Building Designer will be reaching out to you shortly.
I’m interested in cracker style home
Thank you for your interest in a new Hansen Pole Building. One of our Building Designers will be reaching out to you shortly, or for immediate service, please dial 1.866.200.9657
Interested in purchasing your cracker house plans
Thank you for your interest. You may order plans here: http://www.hansenpolebuildings.com/post-frame-floor-plans/
I am interested in a pole style home on Crescent Lake Bunnel Fl
Thank you for your interest in a new Hansen Pole Building. One of our Building Designers will be reaching out to you shortly (or call 1.866.200.9657 for immediate service).