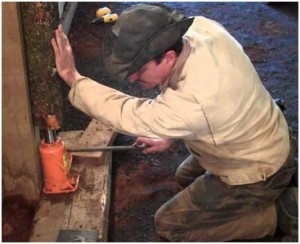My bride tells me I spend an inordinate amount of time surfing the ‘net. She is probably right, but I surf with a goal in mind – researching topics so there are more satisfied pole building owners!
I stumbled across an interesting video on “How to Fix a Sagging Pole Building” today at: https://wn.com/how_to_fix_a_sagging_pole_building
Now, I know the easiest solution to this problem….DON’T LET IT HAPPEN IN THE FIRST PLACE!!
Yes, I was yelling when I used CAPS!
Inadequate footings beneath columns are one of the banes of my existence. In the name of saving a few dollars in concrete, there are so many wrongs which are never going to be added up together to create a right. Here is one of my previous takes on footings: https://www.hansenpolebuildings.com/blog/2014/08/footings/
There are numerous instances of famous structures which had inadequate foundations. Perhaps the most famous being the Leaning Tower of Pisa (read more at: https://www.hansenpolebuildings.com/blog/2011/11/soil-compaction/)
The old armory in St. Paul, Minnesota actually sank over 20 feet into soft clay!
I spend a lot of time dispelling bad advice found on the ‘net. The video above, includes some of this same bad advice.
 The “star” of the video relates his supposition as to there being either no or inadequate concrete beneath the sinking columns. He also tells us the sagging pole barn is in frost country. His restorative process is all well and good, until he pours what would be otherwise known as a “top collar” around the column. Provided the four sacks of premix adequately bond to the column (read about concrete-to-wood bonding here: https://www.hansenpolebuildings.com/blog/2013/04/pole-barn-post-in-concrete/) a brand new problem has been created – frost heave! https://www.hansenpolebuildings.com/blog/2011/10/pole-building-structure-what-causes-frost-heaves/
The “star” of the video relates his supposition as to there being either no or inadequate concrete beneath the sinking columns. He also tells us the sagging pole barn is in frost country. His restorative process is all well and good, until he pours what would be otherwise known as a “top collar” around the column. Provided the four sacks of premix adequately bond to the column (read about concrete-to-wood bonding here: https://www.hansenpolebuildings.com/blog/2013/04/pole-barn-post-in-concrete/) a brand new problem has been created – frost heave! https://www.hansenpolebuildings.com/blog/2011/10/pole-building-structure-what-causes-frost-heaves/
Our “star” is planning upon the concrete top collar to only have to hold the post in place until a concrete slab is poured. My prediction – frost heave will cause the concrete slab to crack (or entirely break) at these columns.
The solution should have included excavating to the base of the 6×6 (yes it would have been more work) and providing an adequately sized concrete footing pad below the frost line. Involving a competent engineer, rather than winging it (in my humble opinion), would have been dollars well spent to fix his sagging pole barn!







I live in central Virginia where I have sunken pole barn posts on a new construction because I didn’t pour concrete around the poles and only tamped dirt around them. If i jack the posts up level, and if I dig around them below the frost line (18-24″) and put some sort of spikes around the posts to hold them in place, and pour the holes with Sakrete, then the poles should stay in place and the concrete should not crack. “Below the frost line” is the operative phrase here, as well as something to support the post. I plan to use an angle drill to drill into the posts (below grade of course) and drive short pieces of rebar into the posts at about 8 to 10″ apart. Using 6″ lengths, 2″ into the post and 4 inches out should work. I should have poured a foundation around the perimeter, but I didn’t. Too much money for pole barn usage. With today’s building materials prices, I was trying to cut as many corners as possible. I am not a rich person and therefore I am limited.
Ideally, you should support each column individually, excavate outside of building at each column to 8″ below base of column. Dig out below column with enough diameter to adequately support building (not knowing your soil bearing capacity, column spacing, building span and applied loads, it is impossible to recommend a diameter). Install your rebars by drilling completely through column and sliding 6-8″ pieces through holes at 3″ and 6″ from bottom, then pour concrete into bottom of hole covering lower 10″ of column. This should prevent settling, uplift and overturning.