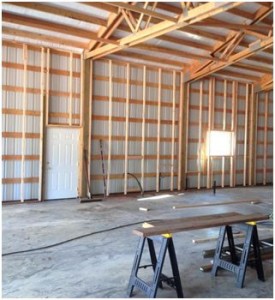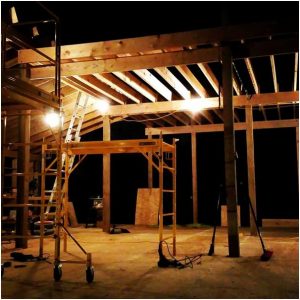There is a builder in my neck of the woods who advertises as “the only company around that offers…Vertical Flush Walls, for your pole building, shop or garage, which allows you to sheetrock inside your building without having to re-frame the inside!”
In the photo with this article, wall girts have been placed “barn” style flat on the outsides of the columns, where they would have failed in bending (read why they fail on their own here: https://www.hansenpolebuildings.com/blog/2012/03/girts/).
 To me, vertical flush walls look like a stick framed stud wall has been built on the inside, which supports the wall girts and does exactly what it purports to do.
To me, vertical flush walls look like a stick framed stud wall has been built on the inside, which supports the wall girts and does exactly what it purports to do.
However there is an easier, faster and less expensive method, which provides for an insulation cavity deeper than the adding a second wall inside of the first, bookshelf style wall girts: https://www.hansenpolebuildings.com/blog/2011/09/commercial-girts-what-are-they/
In an typical 12 wide bay of this building, with a 14 foot high eave, to commercially girt a bay and be totally gypsum wallboard framed ready, it would require six 12 foot 2×8 for wall girts, a 12’ pressure treated 2×4, and 4 2x4x12 for blocking and backing. Total Board footage of lumber – 136.
As farmed in the photo shown, materials required are a 12’ pressure treated 2×6, seven 2x6x14 studs and a 2x6x12 top plate. Wall girts are six 12 foot long 2×6. Total board footage – 194, or 42% more lumber. Besides not making economic sense, the concrete slab is also required to be installed, in order to place the vertical stud wall.
Whilst it is wonderful for the builder to have added this interior “liner” wall in, there is something the builder missed, which is pretty important in buildings which will be insulated and climate controlled – building wrap (read more about building wrap here: https://www.hansenpolebuildings.com/blog/2012/11/house-wrap/).
Great sounding marketing ploy, but in reality, just not very effective.









