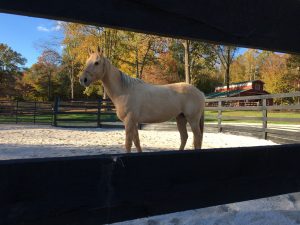Once Upon a Time
My nearly four year old grandson Colton overnighted with Grandma and Poppa last night. Colton is Jake’s son (you might remember Jake from various pole building adventures such as https://www.hansenpolebuildings.com/blog/2012/07/construction-time-2/).
Colton likes Papa Mike just a little, so we got into some serious pre-bedtime reading and like every good story, they all begin with “Once upon a time…….”
In this case it was …..with a lady who wanted a clearspan horse riding arena which was to be 104 feet wide by 168 feet long. I’ve spent headed towards 40 years doing nearly everything imaginable with prefabricated metal connector plated wood roof trusses (not to mention a few things which are unimaginable and should not be mentioned even in fairy tales). A 104 foot clearspan truss would not only be a very big truss, but would also come with a very large price tag!
When I was the owner of a truss plant, we did 100 foot trusses – once, 92 foot once, and nothing else larger than 80’. For the most part, they are not only very expensive, they are very challenging to transport and most people frankly just do not need clearspans this wide.
 We got a layout of the building from the client, and it turns out she also did not need a 104 foot clearspan, as the horse riding arena portion of the building was to be 80 x 120. This would not be my personal choice for arena dimensions – you can read my opinions here: https://www.hansenpolebuildings.com/blog/2012/07/the-perfect-indoor-riding-arena/.
We got a layout of the building from the client, and it turns out she also did not need a 104 foot clearspan, as the horse riding arena portion of the building was to be 80 x 120. This would not be my personal choice for arena dimensions – you can read my opinions here: https://www.hansenpolebuildings.com/blog/2012/07/the-perfect-indoor-riding-arena/.
Both ends and one long side of the arena are to have a 12 foot wide aisleway (read more on aisleways here: https://www.hansenpolebuildings.com/blog/2014/10/horse-barn-aisles/) with another 12 feet devoted to stalls, washrooms, office, lounge, etc.
The Hansen Building Designer’s proposed solution is to hip the 24’ aisleway/stall combination around three sides of the building, which should be a nice look.
The client has also suggested leaving the one sidewall of the horse riding arena open, however this makes the structural design of the building into a three sided building (https://www.hansenpolebuildings.com/blog/2014/03/three-sided-building/) where the fourth side could be enclosed with polycarbonate eave lights at the top of the wall, for less money than leaving the wall open.
And as Colton knows – all fairy tales end with…”and they all lived happily ever after”…in their new horse riding arena!









