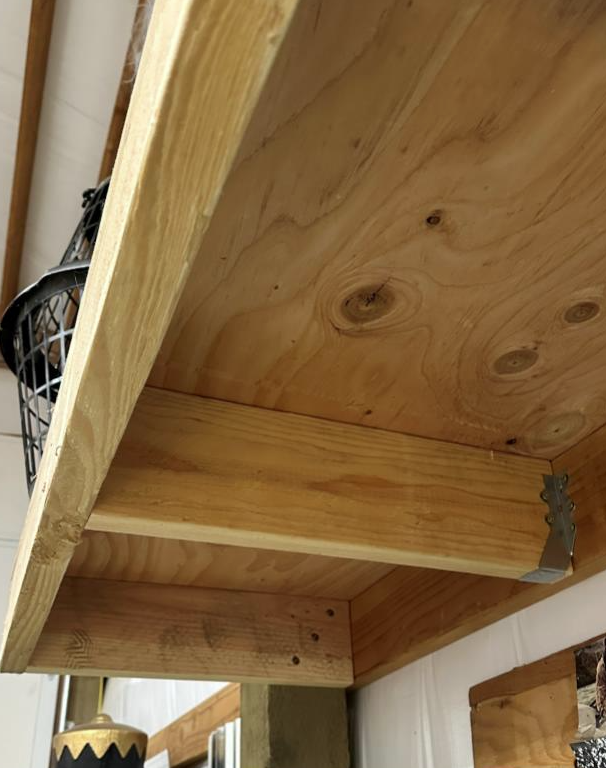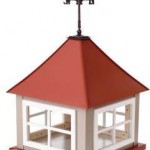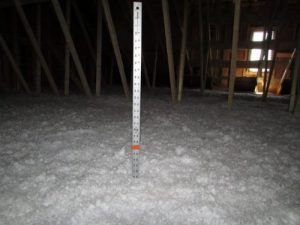Thanks to www.ocala.com May 24, 2011 for their article, “Florida Building Codes Limit Tornado Damage”
While surveying tornado damage in Tuscaloosa, Ala., University of Florida researcher David O. Prevatt said he was struck by the city’s large number of old homes susceptible to storm damage.
“We have to expect this sort of damage unless we decide to do something differently,” said Prevatt, an assistant professor of civil and  coastal engineering.
coastal engineering.
Prevatt is the principal investigator of a research project documenting damage from the tornado that devastated Tuscaloosa last month. He’s planning to make a similar trip to Joplin, Mo., where one of the deadliest U.S. twisters on record struck Sunday and killed at least 116 people.
Prevatt believes that new building codes, like those instituted in response to hurricanes in Florida, could reduce some of the damage from tornadoes in those areas.
“We can probably save some damage and probably save some lives as well,” he said.
Hurricanes are a bigger concern than tornadoes in Florida, said David Donnelly, Alachua County’s emergency management director.
Florida, he said, doesn’t typically get the extreme twisters that have recently struck Alabama and Missouri.
“Florida as a whole doesn’t really see those type of tornadoes,” he said.
There are exceptions. In February 1998, violent tornadoes that swept across four counties in Central Florida killed 41 people. In 2007, 21 people died when tornadoes left a 70-mile trail of destruction across Lake and Volusia counties, including parts of The Villages.
Prevatt said the damage he saw in Tuscaloosa included buildings knocked off their foundations and homes where roofs were nowhere to be found. He made a trip last year to Hiroshima, so he can compare the devastation in Alabama to photos he saw of Hiroshima after the atomic bombing.
Tuscaloosa “really looked like a bomb site,” he said.
Prevatt and researchers from several other universities spent a week in Tuscaloosa documenting damage to about 150 homes. Their work is being funded by the National Science Foundation and International Association for Wind Engineering.
Now his attention is turning to Joplin, where more than 2,000 structures were leveled. He expects to travel there late this week or early next week, after conditions improve.
Modern pole building design allows for structures to be designed to withstand or reduce damage from tornado winds. Columns embedded into the ground eliminate the weak point of stick frame construction in the connection of walls to foundations. The embedment itself can be designed to withstand uplift and overturning forces for any desired wind speed.
Roof trusses can be attached directly to the columns using seven gauge steel brackets with through bolts. This connection eliminates another noted stick frame weakness – connecting trusses to wall top plates, which is typically done with either toe nails, or light gauge steel connectors.
The Florida Building Code has the most stringent wind requirements in the United States. The 29 gauge steel roofing and siding has Florida approvals to be used in hurricane regions. With appropriate spacing of framing members, this steel cladding, attached with properly placed diaphragm screws, will withstand even the highest recorded wind speeds. Pole building designs may help to reduce damage and save lives.










Thank you for this great post. I’ll come back for sure.
I really liked the article, and the very cool blog
I could never understand the toe nail thing. I build P/Bs here in PA
If you have a main beam bolted to both sides of a 6×6 why would you not Cat or bridge the beam with a 2×6 vert between both beams and catch the truss. I never use the small metal plates or toe nail witch most likely damages the foot or contact point of the bottom cord were it meets beam,
Them metal plates loaded with 8’s or 12’s take more time to install as well looks nasty to me.
the 2×6 can be nailed on both faces of beam and then cut to pitch of top cord letting it hang 1/2″ below and then nailed thu truss I have also drilled and bolted if customer wanted.You get better nailing and also the shestrengthnth of the nail is used
I would like to post a photo of this if poss.
YOUR SITE IS GREAT and this info will really help out the DIY guys !!!!!
Patrick ~ Thank you very much for your kind words about our website. We do try to provide informative information for both DIY people as well as contractors.
Connections are almost always the critical issue when it comes to potential for building failures. I agree, toe nailing is far from the ideal connection, but it does get used frequently.
Unless we have a very wide sidewall door, we do not ever design to connect trusses to headers or beams. Instead, we have a notch cut into the columns, so the trusses can bear directly upon the columns. Designed in this fashion, eliminates the need for any fasteners to have to support gravity loads.
As to how the actual connections are designed – those should be up to an engineer, rather than left to the whims of the client.
What specific wind speeds design would you use for a tornado proof pole barn house. I’ll be building in the area near where the recent Tornados hit Kentucky.
Realistically no structural building system is likely to survive a F4 or F5 tornado without sustaining some considerable degree of damage. The good news is, tornadoes this extreme rarely occur. We can engineer to speeds in excess of 200 mph (F3 is 158-206 mph). Protection of window openings is critical – if they fail, it increases wind forces inside building by roughly 1/3rd.