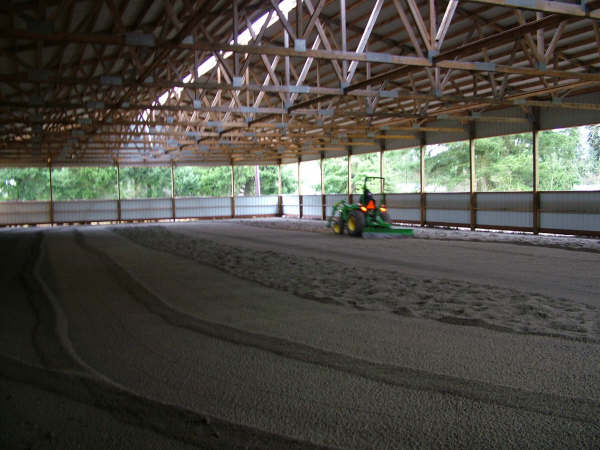Part 3 of: Mike the Pole Barn Guru… Unemployment Line?
Back in the day…over a decade ago, I had a good friend who had created a website and was making a good living selling one single aftermarket engine part for Dodge pickups. Now this was back when most people did not have internet service, and those who did, got it at the crawling speed of dial up.
I was familiar with the ‘net, as my former construction business, Momb Steel Buildings had a website as early as the mid-1990’s (for the handful of people besides Bill Gates and Steve Jobs who could access it then).
Pointing out the success of my friend, I convinced my lovely bride pole buildings could be sold via the internet.
When I was in architecture school, my dream was to design practical, high quality, affordable buildings. Somehow, this was just not a fit with the professors I had who were busy designing edifices to themselves.
When Hansen Pole Buildings started, I wanted the “fun” job….working with clients to design their ideal dream buildings.
Long ago, I figured out – it is “All About the Building”…design pole buildings which best meet the balance of the client’s wants, needs, dreams, hopes, desires and budget. As long as those things were taken care of, everything else fell into place. Clients got great pole buildings, at prices they could afford, and we made a little bit of money on lots and lots of buildings.

The best part for me is when clients send me pole building photos …enjoying their new building.
For the most part, I (with a little assist from technology) worked myself out of my other positions at Hansen Buildings.
Time to get back to where it all started…designing YOUR ideal dream building.
As we love to say at Hansen Buildings: Your Building. Your Way.
Now THIS is my idea of having fun!
To receive more pole building tips and advice subscribe to the pole barn guru blog to receive blogs daily via email!










There are no Inside pictures. Is the top area separate with floor and stairs? Is there a door that lead from the Small section to the large storage area? Is there a door in the back? If you could just some pictures that would help in decision on selecting garage for back yard. Also can it built on concrete slab?
As we do not construct buildings ourselves, photos we receive are what we are able to garner from our clients – very difficult to get inside photos. Every one of our buildings is custom designed to fit the best needs of the client with respect as well to their budget, imagination and available space. In this particular case, there is a second floor with stairs. Doors and windows can be placed virtually anyweree a client desires. Post frame buildings can be constructed upon existing concrete slabs, providing they have adequate strength to support building. In most cases, concrete slabs are poured after the building shell has been erected.
We have a large pole barn which used to be a stable. . The stalls have been removed. it is now just open barn and riding arena. Can something like this be sold?
As in tear it down and move it? Maybe – be might have to be given away or pay to have it removed.