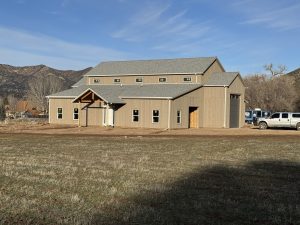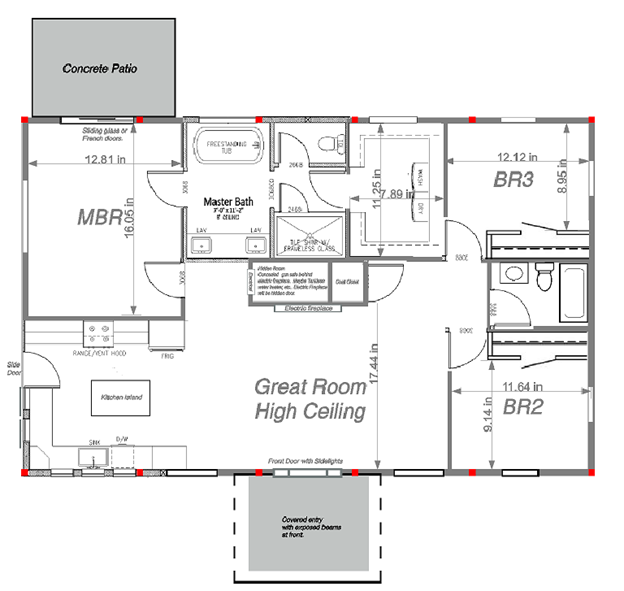Here is an easy home activity, which will give you an idea of how buildings work.
Find a discarded shoe box; remove the top and any contents. Now turn upside down on a countertop. With one hand, push gently downward on the inverted box, enough so as to limit the ability of the sides to easily slide across the countertop. Now push on one of the long sides of the box. The box remains stable.
 This is how buildings work to resist lateral wind loads when they have few or no openings.
This is how buildings work to resist lateral wind loads when they have few or no openings.
Now, cut one of the ends out of the box. Repeat the steps above and notice how the box will collapse either when pushing downward (if too much force is used), or from pushing sideways (doesn’t take much).
Buildings work much like unibody cars or airplanes – the “skin” is what is doing the work. Think about how well you imagine a plane would fly, if you were to remove a portion of the skin!
Yes, I am going somewhere with all of this……
You are going to construct a new pole building. Being an astute shopper, you’ve checked with your local lumber yards and browsed the ‘net before settling on the building which works best for you. Included with the complete pole building kits are plans which are designed specifically for your needs. All of the climactic loadings are correct to your local code requirements (snow, wind and seismic). Every door has been placed on the plans, with the appropriate framework to ensure stability.
After a cursory review, your local Building Department issues a building permit, so you can begin construction.
Now, the fun begins – you decide to make some changes – adding a door, or maybe just an extra opening for access. No big problem, right? After all, there is plenty of material!
Problems….problems….problems….just putting a “hole” in one of the walls in the form of a finished opening, can change your building from acting as a fully enclosed building, to acting as a partially enclosed building. This can result in lateral wind loads being placed against members and connections which are 1/3rd or more greater than what the building was designed to withstand.
Not good.
OK, so the hole gets covered by a door. Problem solved? Maybe, maybe not – doors do not transfer lateral wind loads from the roof to the ground the way solid walls do. Remember our shoe box with the end removed? If too much wall is removed, your building will behave just like the shoe box did…and go flat.
There is a happy ending….when you invest in a new building, make sure to plan in advance to include all of the doors and openings you will need not only now, but into the future. If doors are added later, consult with the original provider, so they can provide updated structural engineering which will incorporate the changes.









