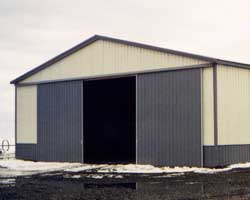Yes I know, it is white (at least it starts out that way).
From a design standpoint there are lots of things to know about snow loads.
Cautionary Warning: The information contained herein is fairly technical in nature. We use ALL of this information in the design of your new Hansen Pole Building. Some clients will think this is all very cool, for others, it may cause your head to explode. I’ve been waiting three decades to pass along this information to a client, as I’ve always felt the understanding of it is pretty impressive.
1. GROUND SNOW LOAD (otherwise known as Pg). This is based upon a once in fifty year (probability of event greater than design loads happening is 2% in any given year). The use of unrealistically high Pg values causes issues with the design for drifting snow.
The International Code specifies design snow loads are to be determined according to Section 7 of a document called ASCE 7. This document provides for all roof snow loads to be calculated from ground snow loads, however not every Building Department follows this procedure. When discussing snow load with anyone, it is crucial to have a clear understanding as to if the load is a ground or flat roof snow load.
Pf is FLAT ROOF SNOW LOAD – If, as a consumer, your concern is snowfall and you want to upgrade the ability of your building to carry it, THIS is the value to increase. Often changes of five or 10 pounds per square foot result in minimal differences in cost.
Pg is converted to Pf by this formula:
0.7 X Ce X Ct X Is X Pg = Pf
2. Ce is the wind exposure factor for roofs.
For an Exposure B or C for Wind; Fully Exposed = 0.9; Partially Exposed = 1.0; for fully sheltered (e.g. nestled in tightly amongst conifer trees as an example) Exposure B = 1.2, Exposure C = 1.1 (how you could have Exposure C and fully sheltered is beyond me)
We use partially Exposed (Ce = 1.0 as a default)
3. Ct is the effect of temperature (building heating), where:
Ct = 1.0 for heated structures (climate controlled)
Ct = 1.1 for Structures kept just above freezing and others with cold, ventilated roofs in which the thermal resistance (R-value) between the ventilated space and the heated space exceeds 25h – ft^2 – degreesF/Btu
Ct = 1.2 Unheated
We use Ct = 1.2 as the default value
Most truss designers will use a Ct value of 1.0 or 1.1 in their designs. This results in a decrease in the ability of the roof to carry snow loads. These values should only be used when appropriate.
4. “Is” is the IMPORTANCE FACTOR
ASCE I is a structure which is a low hazard to life in the event of a failure. Is = 0.87
ASCE II residences and frequently occupied commercial buildings (a warehouse or storage building is probably ASCE I) Is = 1.0
ASCE III Is = 1.1
ASCE IV Is = 1.2 (these are “essential” essential facilities – police/fire stations, hospitals)
5. There is also a Minimum Roof Live Load (known as Lr) of 20 psf (defined by Code) (psf = pounds per square foot) which accounts for weights such as construction loads, when Pg values are very low.
Lr is adjusted based upon the area the roof member supports and can be as low as 12 psf, in cases where a roof member supports over 600 square feet of area.
Doing the math, it would be unusual, using the laws of physics, for Pf to be greater than Pg – however, some jurisdictions have established Lr values which defy the laws of physics (e.g. State of Oregon, where most of the state has a minimum Lr of 25 psf – exceptions being some locations along the coast, where it is 20).
From Pf, Pr (Pressure on the roof) values are calculated depending upon whether the roof is a slippery surface or not, whether building is heated or not and the slope of the roof.
The Top Chord Live Load (TCLL) of any roof trusses will be the greater of Pr or Lr.
6. Duration of Load (DOL) for Snow is typically 1.15. DOL can play a part in some snow areas, where the Building Official (BO) has made the determination snow will remain upon the roof for extended time periods. Some Examples of this include Higher elevations in Utah and Kittitas County, WA where the BO has declared DOL = 1.0. In areas with little or no snowfall (where Lr > Pr) DOL = 1.25.
Yes, I know this is a lot of stuff to carry around in your head. Trust me, I know all too well, and my character analysis consistently reads “does not like numbers”! All these numbers and “code requirements” are why we not only ask, but insist you must take the page of our quote with the Design Criteria to your building department to get their blessing on it, and ask if there is anything else they require. With over 7000 building departments in the U.S., it would be the greatest feat on earth if we could keep up with all of them, and which ones change on any given day. My last caution is to be careful when asking your building department about snow load. Be sure you keep “roof” and “ground” snow loads separate. Because when it comes to getting your building designed, priced and finally plans signed off by your building department, there is a difference!










Thank you very much for all of this information. I am in the process of designing my own post and beam home and have been searching everywhere for this kind of info. It’s especially hard to find being in Canada where the building codes are far lesser known… God Bless!